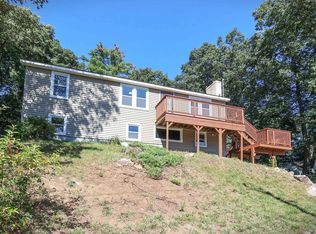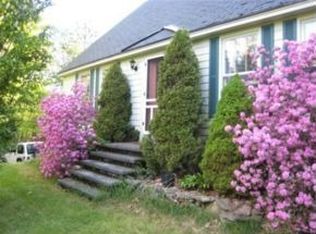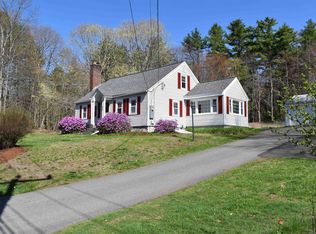Closed
Listed by:
Amy L Longtin,
Jill & Co. Realty Group - Real Broker NH, LLC Cell:978-702-6566
Bought with: Lyv North Realty
$435,000
216 Hampstead Road, Derry, NH 03038
2beds
1,451sqft
Ranch
Built in 1959
0.73 Acres Lot
$436,400 Zestimate®
$300/sqft
$2,496 Estimated rent
Home value
$436,400
$406,000 - $471,000
$2,496/mo
Zestimate® history
Loading...
Owner options
Explore your selling options
What's special
Motivated Sellers, Quick Closing Possible! Welcome to 216 Hampstead Rd, Derry, NH — a delightful blend of comfort, character, and convenience! Exterior stairs guide you to an elevated living space that offers added privacy and a unique perspective. Inside, you’ll find gleaming hardwood floors that flow throughout the main living areas, enhancing the home’s warmth and charm. The spacious kitchen is a standout feature, offering an abundance of cabinet space — perfect for all your storage and cooking needs! Cozy up on chilly New England nights by the wood-burning fireplace, creating a warm and inviting ambiance in the living area. Whether you’re unwinding with a book or entertaining guests, this space is sure to be a favorite. Upstairs, you’ll find a partially finished attic offering flexible bonus space with lower ceiling height — ideal for storage, playroom, a cozy reading nook, or a creative hobby area. Set on a well-traveled road, this home provides quick access to shops, restaurants, and entertainment, all while giving you a comfortable retreat above the activity. The vibrant location makes it easy to enjoy everything the local community has to offer. With a thoughtful layout and plenty of character, this home is the perfect blend of comfort and functionality. Don’t miss the chance to make it yours — schedule your showing today!
Zillow last checked: 8 hours ago
Listing updated: May 26, 2025 at 02:22pm
Listed by:
Amy L Longtin,
Jill & Co. Realty Group - Real Broker NH, LLC Cell:978-702-6566
Bought with:
Lyv North Realty
Source: PrimeMLS,MLS#: 5034828
Facts & features
Interior
Bedrooms & bathrooms
- Bedrooms: 2
- Bathrooms: 1
- Full bathrooms: 1
Heating
- Oil, Baseboard
Cooling
- None
Appliances
- Included: Dishwasher, Microwave, Refrigerator, Gas Stove
Features
- Flooring: Carpet, Hardwood
- Basement: Concrete Floor,Unfinished,Interior Entry
Interior area
- Total structure area: 3,137
- Total interior livable area: 1,451 sqft
- Finished area above ground: 1,451
- Finished area below ground: 0
Property
Parking
- Total spaces: 2
- Parking features: Paved, Driveway, Garage, Off Street, On Site, Parking Spaces 3 - 5, Covered, Detached
- Garage spaces: 2
- Has uncovered spaces: Yes
Accessibility
- Accessibility features: 1st Floor Bedroom, 1st Floor Full Bathroom, Paved Parking
Features
- Stories: 1
- Fencing: Dog Fence,Full
- Frontage length: Road frontage: 75
Lot
- Size: 0.73 Acres
- Features: Country Setting, Landscaped, Wooded
Details
- Parcel number: DERYM10B29
- Zoning description: LMDR
Construction
Type & style
- Home type: SingleFamily
- Architectural style: Ranch
- Property subtype: Ranch
Materials
- Wood Frame, Vinyl Siding
- Foundation: Block, Concrete, Fieldstone
- Roof: Asphalt Shingle
Condition
- New construction: No
- Year built: 1959
Utilities & green energy
- Electric: 150 Amp Service
- Sewer: 1250 Gallon, Leach Field, Septic Tank
- Utilities for property: Cable
Community & neighborhood
Location
- Region: Derry
Price history
| Date | Event | Price |
|---|---|---|
| 5/21/2025 | Sold | $435,000-3.3%$300/sqft |
Source: | ||
| 4/20/2025 | Contingent | $449,900$310/sqft |
Source: | ||
| 4/9/2025 | Price change | $449,900-2.2%$310/sqft |
Source: | ||
| 4/3/2025 | Listed for sale | $459,900+100.8%$317/sqft |
Source: | ||
| 9/27/2017 | Sold | $229,000-2.6%$158/sqft |
Source: | ||
Public tax history
| Year | Property taxes | Tax assessment |
|---|---|---|
| 2024 | $7,693 +4.4% | $411,600 +15.6% |
| 2023 | $7,366 +8.6% | $356,200 |
| 2022 | $6,782 +2.6% | $356,200 +31.1% |
Find assessor info on the county website
Neighborhood: 03038
Nearby schools
GreatSchools rating
- 5/10East Derry Memorial Elementary SchoolGrades: K-5Distance: 0.6 mi
- 4/10Gilbert H. Hood Middle SchoolGrades: 6-8Distance: 4 mi
Get a cash offer in 3 minutes
Find out how much your home could sell for in as little as 3 minutes with a no-obligation cash offer.
Estimated market value$436,400
Get a cash offer in 3 minutes
Find out how much your home could sell for in as little as 3 minutes with a no-obligation cash offer.
Estimated market value
$436,400


