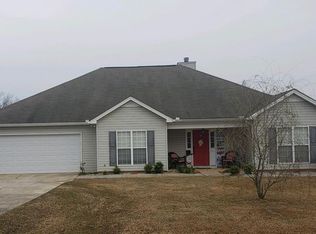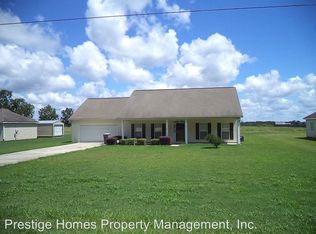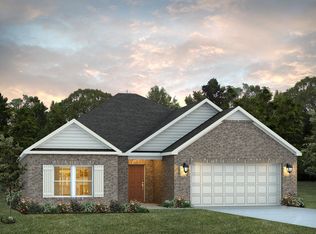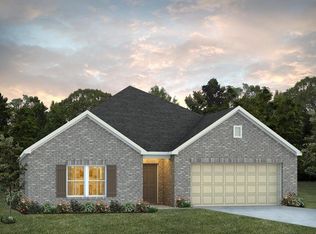Sold for $290,000
$290,000
216 Gritney Rd, Daleville, AL 36322
3beds
1,855sqft
Single Family Residence
Built in 2022
-- sqft lot
$293,600 Zestimate®
$156/sqft
$1,881 Estimated rent
Home value
$293,600
Estimated sales range
Not available
$1,881/mo
Zestimate® history
Loading...
Owner options
Explore your selling options
What's special
This Stone Martin Builders home is like new, built in 2022. The Fairway floor plan welcomes with a foyer that leads to the main living space at the back of the home. The living room is nicely open to the kitchen and dining space, while still providing needed separation, with a high granite bar to hide dishes in the sink from guest view and including plenty of upper cabinetry for storage in addition to a closet pantry. The appliances are stainless and remain with the home, including the refrigerator with French doors. A full glass door and storm door lead out to a screened porch overlooking the level, grassy lawn. The primary bedroom includes an ensuite bath with double sinks sent in a long, granite vanity, a tub/shower combo, and a walk-in closet. The home's second full bedroom also includes a walk-in closet. A short hall just inside from the 2-car garage provides additional closet storage and access to a spacious laundry room. There is plenty of parking out front with a long, wide driveway.
Zillow last checked: 9 hours ago
Source: BHHS broker feed,MLS#: 200168
Facts & features
Interior
Bedrooms & bathrooms
- Bedrooms: 3
- Bathrooms: 2
- Full bathrooms: 2
Heating
- Heat Pump
Appliances
- Included: Dishwasher, Microwave, Refrigerator
Interior area
- Total structure area: 1,855
- Total interior livable area: 1,855 sqft
Property
Parking
- Parking features: GarageAttached
- Has attached garage: Yes
Features
- Waterfront features: Waterfront
- Frontage type: Waterfront
Details
- Parcel number: 1902030000002008
Construction
Type & style
- Home type: SingleFamily
- Property subtype: Single Family Residence
Materials
- Brick
- Roof: Asphalt
Condition
- Year built: 2022
Community & neighborhood
Location
- Region: Daleville
Price history
| Date | Event | Price |
|---|---|---|
| 6/12/2025 | Sold | $290,000-1.7%$156/sqft |
Source: Public Record Report a problem | ||
| 5/18/2025 | Contingent | $295,000$159/sqft |
Source: Wiregrass BOR #553296 Report a problem | ||
| 3/14/2025 | Listed for sale | $295,000+0%$159/sqft |
Source: Wiregrass BOR #553296 Report a problem | ||
| 2/28/2025 | Listing removed | $294,900$159/sqft |
Source: BHHS broker feed #200168 Report a problem | ||
| 1/29/2025 | Pending sale | $294,900$159/sqft |
Source: SAMLS #200168 Report a problem | ||
Public tax history
| Year | Property taxes | Tax assessment |
|---|---|---|
| 2024 | -- | $302,300 +763.7% |
| 2023 | $249 | $35,000 |
Find assessor info on the county website
Neighborhood: 36322
Nearby schools
GreatSchools rating
- 2/10Daleville Middle SchoolGrades: 5-8Distance: 3.7 mi
- 3/10Daleville High SchoolGrades: 9-12Distance: 3.7 mi
- 7/10A M Windham Elementary SchoolGrades: PK-4Distance: 3.7 mi
Get pre-qualified for a loan
At Zillow Home Loans, we can pre-qualify you in as little as 5 minutes with no impact to your credit score.An equal housing lender. NMLS #10287.



