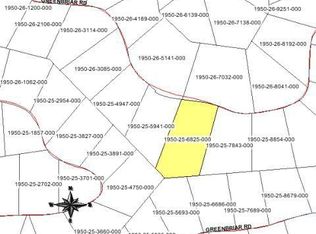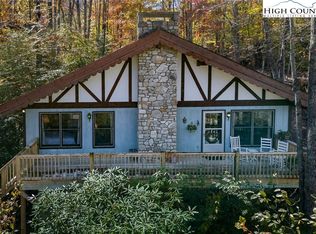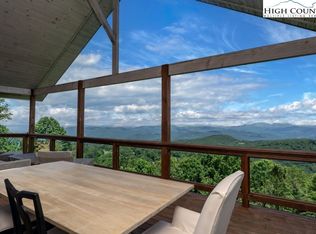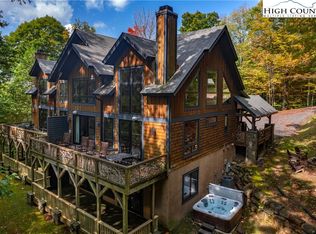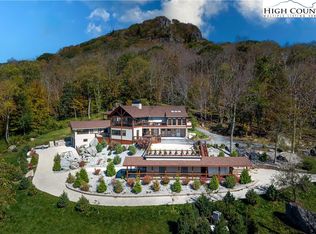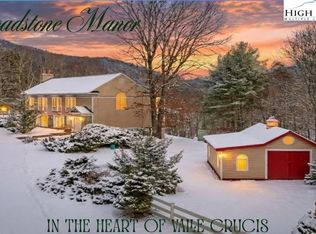Welcome to your legacy estate on half an acre in the mountains, conveniently located just a short drive to the slopes,Buckeye Recreation, and Beech Mountain Club, featuring Pickleball, Professional Clay tennis courts, swimming pool, and 24-hour fitness. As you enter your NEWLY COMPLETED estate, nature will take your breath away through your custom picture windows, cozy up to the two fireplaces, and relax in the hot tub after a day of skiing. Everyone has a comfortable space as you host your guests in the seven bedrooms and seven and a half bathrooms. Your primary suite features a wet bar, sitting area, oversized en suite with soaking tub, designer travertine shower, and two substantial walk-in closets.Make memories and play together in the upper-level media and game rooms, or enjoy the lower-level wet bar, family room, and two extra rooms. This home has it all! Known by the locals as the Castle house..come see for yourself! An adjacent .51-acre lot is available for purchase. Comes Fully Furnished. Realtor is related to one of the partners of the LLC
For sale
Price cut: $76K (2/9)
$2,199,000
216 Greenbriar Road, Beech Mountain, NC 28604
7beds
7,891sqft
Est.:
Single Family Residence
Built in 2005
0.51 Acres Lot
$2,046,200 Zestimate®
$279/sqft
$-- HOA
What's special
Hot tubTwo fireplacesSeven bedroomsDesigner travertine showerFamily roomWet barLower-level wet bar
- 171 days |
- 841 |
- 15 |
Zillow last checked: 8 hours ago
Listing updated: February 09, 2026 at 01:04pm
Listed by:
Jocelyn Davis 828-295-7337,
Howard Hanna Allen Tate Real Estate Blowing Rock
Source: High Country AOR,MLS#: 257899 Originating MLS: High Country Association of Realtors Inc.
Originating MLS: High Country Association of Realtors Inc.
Tour with a local agent
Facts & features
Interior
Bedrooms & bathrooms
- Bedrooms: 7
- Bathrooms: 8
- Full bathrooms: 7
- 1/2 bathrooms: 1
Heating
- Electric, Forced Air, Fireplace(s)
Cooling
- Central Air
Appliances
- Included: Dryer, Dishwasher, Electric Range, Gas Water Heater, Microwave, Refrigerator, Washer
- Laundry: Upper Level
Features
- Wet Bar, Cathedral Ceiling(s), Furnished, Hot Tub/Spa
- Basement: Finished
- Has fireplace: Yes
- Fireplace features: Gas, Masonry, Stone, Vented, Propane
- Furnished: Yes
Interior area
- Total structure area: 7,891
- Total interior livable area: 7,891 sqft
- Finished area above ground: 5,485
- Finished area below ground: 2,406
Property
Parking
- Total spaces: 3
- Parking features: Garage, Three or more Spaces
- Has garage: Yes
Features
- Stories: 4
- Exterior features: Hot Tub/Spa
- Has spa: Yes
- Spa features: Hot Tub
Lot
- Size: 0.51 Acres
- Features: Many Trees
Details
- Parcel number: 1950265141000
- Zoning description: R2
Construction
Type & style
- Home type: SingleFamily
- Architectural style: Traditional
- Property subtype: Single Family Residence
Materials
- Hardboard, Masonry, Stone
- Foundation: Basement
- Roof: Architectural,Shingle
Condition
- Year built: 2005
Details
- Warranty included: Yes
Utilities & green energy
- Sewer: Public Sewer
- Water: Public
- Utilities for property: High Speed Internet Available
Community & HOA
Community
- Features: Trails/Paths, Short Term Rental Allowed
- Subdivision: Charter Hills
HOA
- Has HOA: No
Location
- Region: Banner Elk
Financial & listing details
- Price per square foot: $279/sqft
- Tax assessed value: $1,236,700
- Annual tax amount: $4,035
- Date on market: 9/5/2025
- Listing terms: Cash,Conventional,New Loan
- Road surface type: Gravel
Estimated market value
$2,046,200
$1.94M - $2.15M
$9,281/mo
Price history
Price history
| Date | Event | Price |
|---|---|---|
| 2/9/2026 | Price change | $2,199,000-3.3%$279/sqft |
Source: | ||
| 9/5/2025 | Listed for sale | $2,275,000+329.2%$288/sqft |
Source: | ||
| 9/14/2022 | Sold | $530,000-15.2%$67/sqft |
Source: | ||
| 8/2/2022 | Contingent | $625,000$79/sqft |
Source: | ||
| 5/9/2022 | Listed for sale | $625,000$79/sqft |
Source: | ||
| 4/30/2022 | Listing removed | -- |
Source: | ||
| 4/24/2022 | Price change | $625,000-10.7%$79/sqft |
Source: | ||
| 3/24/2022 | Listed for sale | $700,000$89/sqft |
Source: | ||
| 3/15/2022 | Contingent | $700,000$89/sqft |
Source: | ||
| 10/30/2021 | Listed for sale | $700,000+8650%$89/sqft |
Source: | ||
| 8/1/2005 | Sold | $8,000$1/sqft |
Source: Public Record Report a problem | ||
Public tax history
Public tax history
| Year | Property taxes | Tax assessment |
|---|---|---|
| 2024 | $4,036 +123.3% | $1,236,700 +117.6% |
| 2023 | $1,807 +29.4% | $568,300 +29.4% |
| 2022 | $1,397 +53.2% | $439,300 +94.2% |
| 2021 | $912 | $226,200 |
| 2020 | $912 | $226,200 |
| 2019 | -- | $226,200 |
| 2018 | -- | $226,200 |
| 2017 | $798 +12.8% | $226,200 +770% |
| 2013 | $708 | $26,000 |
| 2012 | -- | $26,000 |
| 2011 | -- | $26,000 |
Find assessor info on the county website
BuyAbility℠ payment
Est. payment
$11,251/mo
Principal & interest
$10500
Property taxes
$751
Climate risks
Neighborhood: 28604
Nearby schools
GreatSchools rating
- 7/10Valle Crucis ElementaryGrades: PK-8Distance: 5.2 mi
- 8/10Watauga HighGrades: 9-12Distance: 12.3 mi
Schools provided by the listing agent
- Elementary: Valle Crucis
- High: Watauga
Source: High Country AOR. This data may not be complete. We recommend contacting the local school district to confirm school assignments for this home.
