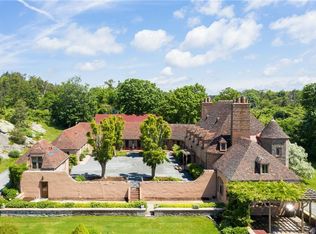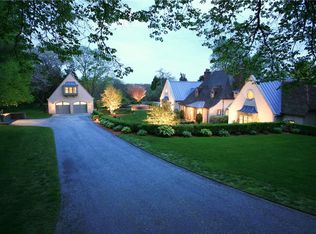Escape to this charming one-bedroom, one-bath cottage tucked within the exclusive 77-acre Gray Craig estate. Surrounded by nature and complete privacy, this cozy cottage offers the perfect mix of tranquility and convenience just one mile from the surfers' end of Sachuest Beach and only a short drive to downtown Newport's shops, restaurants, and waterfront. Inside, the cottage exudes warmth and character, offering a comfortable setting for you to call it home. Enjoy morning coffee on the deck right off the bedroom, sunset walks through the estate's scenic grounds, and quiet evenings in your own private oasis. Call for a private showing.
This property is off market, which means it's not currently listed for sale or rent on Zillow. This may be different from what's available on other websites or public sources.

