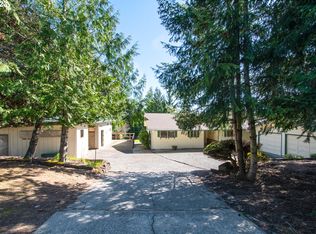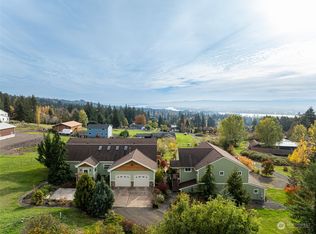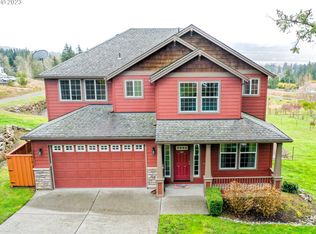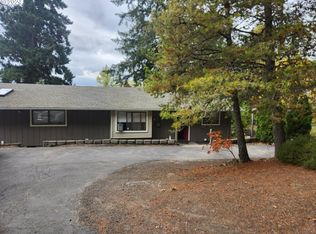Sold
Listed by:
Nick W. Shivers,
KW Realty Portland Central
Bought with: Keller Williams-Premier Prtnrs
$755,000
216 Gore Road, Kalama, WA 98625
2beds
2,347sqft
Single Family Residence
Built in 2017
1.87 Acres Lot
$764,700 Zestimate®
$322/sqft
$2,771 Estimated rent
Home value
$764,700
$688,000 - $849,000
$2,771/mo
Zestimate® history
Loading...
Owner options
Explore your selling options
What's special
Amazing Opportunity! Home on Nearly 2 Acres w/ River & Mountain Views + Dream Shop on 1.87 acres w/ breathtaking views! A 40x60 cedar-sided shop w/ 4 bays, RV-height door, office space, storage, loft, room for up to 12 cars—perfect for auto enthusiasts, business owners, or hobbyists. Open-concept w/ LV flooring in main space. Living room w/ electric fireplace. Gourmet kitchen w/ quartz countertops, island, walk-in pantry, SS appliances & eating nook. Dining room & half bath. Upstairs primary w/ 2 walk-in closets, bath w/ soaking tub, walk-in shower. One more bedroom, bonus room, full bath & laundry. 2 decks & Koi pond. Ride rec vehicles from home to town for great dining or head to nearby trails. 3 minutes to I-5 & 35 minutes to PDX.
Zillow last checked: 8 hours ago
Listing updated: November 22, 2025 at 04:04am
Listed by:
Nick W. Shivers,
KW Realty Portland Central
Bought with:
Lisa Carlo, 22029434
Keller Williams-Premier Prtnrs
Source: NWMLS,MLS#: 2351587
Facts & features
Interior
Bedrooms & bathrooms
- Bedrooms: 2
- Bathrooms: 3
- Full bathrooms: 2
- 1/2 bathrooms: 1
- Main level bathrooms: 1
Other
- Level: Main
Dining room
- Level: Main
Family room
- Level: Main
Kitchen with eating space
- Level: Main
Living room
- Level: Main
Heating
- Heat Pump, Electric
Cooling
- Heat Pump
Appliances
- Included: Dishwasher(s), Microwave(s), Refrigerator(s), Stove(s)/Range(s), Water Heater: Tank
Features
- Bath Off Primary, Dining Room
- Flooring: Vinyl, Carpet
- Basement: None
- Has fireplace: No
- Fireplace features: Electric
Interior area
- Total structure area: 2,347
- Total interior livable area: 2,347 sqft
Property
Parking
- Total spaces: 2
- Parking features: Driveway, Attached Garage
- Attached garage spaces: 2
Features
- Levels: One
- Stories: 1
- Patio & porch: Bath Off Primary, Dining Room, Walk-In Closet(s), Water Heater
- Has view: Yes
- View description: Mountain(s), River, Territorial
- Has water view: Yes
- Water view: River
Lot
- Size: 1.87 Acres
- Features: Secluded
- Topography: Partial Slope
Details
- Parcel number: WC1613016
- Special conditions: Standard
Construction
Type & style
- Home type: SingleFamily
- Property subtype: Single Family Residence
Materials
- See Remarks
- Foundation: Concrete Ribbon
- Roof: Composition
Condition
- Year built: 2017
- Major remodel year: 2017
Utilities & green energy
- Sewer: Septic Tank
- Water: Public
Community & neighborhood
Location
- Region: Kalama
- Subdivision: Kalama
Other
Other facts
- Listing terms: Cash Out,Conventional,FHA,VA Loan
- Cumulative days on market: 183 days
Price history
| Date | Event | Price |
|---|---|---|
| 10/22/2025 | Sold | $755,000-5.6%$322/sqft |
Source: | ||
| 9/26/2025 | Pending sale | $799,900$341/sqft |
Source: | ||
| 7/25/2025 | Price change | $799,900-5.9%$341/sqft |
Source: | ||
| 6/12/2025 | Price change | $850,000-1.2%$362/sqft |
Source: | ||
| 3/27/2025 | Listed for sale | $860,000+1811.1%$366/sqft |
Source: | ||
Public tax history
| Year | Property taxes | Tax assessment |
|---|---|---|
| 2024 | $5,442 +3% | $605,810 +1.2% |
| 2023 | $5,286 +7.1% | $598,690 +1.6% |
| 2022 | $4,934 -2.6% | $589,120 +18.3% |
Find assessor info on the county website
Neighborhood: 98625
Nearby schools
GreatSchools rating
- 8/10Kalama Elementary SchoolGrades: K-5Distance: 1.3 mi
- 4/10Kalama Middle SchoolGrades: 6-8Distance: 1.3 mi
- 6/10Kalama High SchoolGrades: 9-12Distance: 1.3 mi
Schools provided by the listing agent
- Elementary: Kalama Elem
- Middle: Kalama Jnr Snr High
- High: Kalama Jnr Snr High
Source: NWMLS. This data may not be complete. We recommend contacting the local school district to confirm school assignments for this home.
Get pre-qualified for a loan
At Zillow Home Loans, we can pre-qualify you in as little as 5 minutes with no impact to your credit score.An equal housing lender. NMLS #10287.
Sell for more on Zillow
Get a Zillow Showcase℠ listing at no additional cost and you could sell for .
$764,700
2% more+$15,294
With Zillow Showcase(estimated)$779,994



