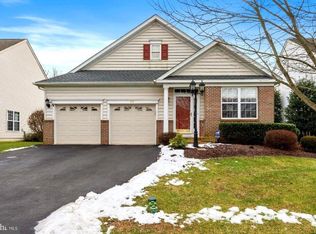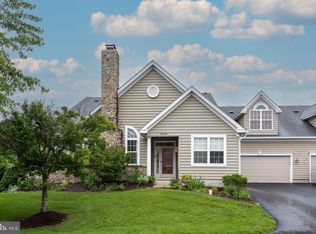Sold for $425,000
$425,000
216 Gilmer Rd, Coatesville, PA 19320
3beds
2,125sqft
Single Family Residence
Built in 2005
7,620 Square Feet Lot
$462,700 Zestimate®
$200/sqft
$2,837 Estimated rent
Home value
$462,700
$440,000 - $486,000
$2,837/mo
Zestimate® history
Loading...
Owner options
Explore your selling options
What's special
Stunning 3BR ranch with 2-car garage, paver brick patio, a modern kitchen featuring quartz countertops oversized island , pantry and gas range. The spacious family room boasts vaulted ceiling with fan and gas fireplace, The elegant living room is open to the dining room and foyer. Your Primary Suite has large 2 closets, tray ceiling, and a large bathroom w/soaking tub and shower w/ updated glass enclosure. The second bedroom and center hall full bath and laundry are conveniently located on the main floor . The laundry room is completed with cabinet storage, and updated utility sink. The cozy also loft/den area is a nice get away space for reading or TV watching , this floor is home to the generously sized 3rd Bedroom , and a huge bonus walk-in storage closet., the garage also has pull down attic storage space. The open floor plan of this property is filled with natural light and interior designer touches. Best of Both Worlds- Maintenance Free Living with the Space & Privacy of a Single Family Home. HOA fee includes lawn care, and driveway and walkways snow removal, use of fitness center, w/ indoor spa and pool, summer outdoor salt water pool, club house and community buildings!
Zillow last checked: 8 hours ago
Listing updated: February 23, 2024 at 04:03pm
Listed by:
Maureen Greim 484-433-9611,
Long & Foster Real Estate, Inc.
Bought with:
Kyle McKnett, RS330988
Long & Foster Real Estate, Inc.
Source: Bright MLS,MLS#: PACT2058286
Facts & features
Interior
Bedrooms & bathrooms
- Bedrooms: 3
- Bathrooms: 2
- Full bathrooms: 2
- Main level bathrooms: 2
- Main level bedrooms: 2
Basement
- Area: 0
Heating
- Forced Air, Natural Gas
Cooling
- Central Air, Electric
Appliances
- Included: Built-In Range, Self Cleaning Oven, Dishwasher, Disposal, Gas Water Heater
- Laundry: Main Level, Laundry Room
Features
- Primary Bath(s), Kitchen Island, Ceiling Fan(s), Dining Area, Breakfast Area, Combination Dining/Living, Family Room Off Kitchen, Open Floorplan, Pantry, Recessed Lighting, Upgraded Countertops, Walk-In Closet(s), Cathedral Ceiling(s), 9'+ Ceilings
- Flooring: Wood, Vinyl, Tile/Brick, Carpet
- Windows: Energy Efficient
- Has basement: No
- Number of fireplaces: 1
- Fireplace features: Gas/Propane
Interior area
- Total structure area: 2,125
- Total interior livable area: 2,125 sqft
- Finished area above ground: 2,125
- Finished area below ground: 0
Property
Parking
- Total spaces: 4
- Parking features: Garage Faces Front, Garage Door Opener, Driveway, Attached
- Attached garage spaces: 2
- Uncovered spaces: 2
Accessibility
- Accessibility features: None
Features
- Levels: One and One Half
- Stories: 1
- Patio & porch: Patio
- Exterior features: Street Lights, Tennis Court(s)
- Pool features: Community
Lot
- Size: 7,620 sqft
- Features: Level, Front Yard, Rear Yard, SideYard(s)
Details
- Additional structures: Above Grade, Below Grade
- Parcel number: 3803 0080
- Zoning: R
- Special conditions: Standard
Construction
Type & style
- Home type: SingleFamily
- Architectural style: Ranch/Rambler,Loft
- Property subtype: Single Family Residence
Materials
- Vinyl Siding
- Foundation: Slab
- Roof: Pitched,Shingle
Condition
- New construction: No
- Year built: 2005
Details
- Builder model: RAVENHILL
- Builder name: ORLEANS
Utilities & green energy
- Electric: Underground, 200+ Amp Service
- Sewer: Public Sewer
- Water: Public
- Utilities for property: Cable Connected
Community & neighborhood
Community
- Community features: Pool
Senior living
- Senior community: Yes
Location
- Region: Coatesville
- Subdivision: Villages At Hillview
- Municipality: VALLEY TWP
HOA & financial
HOA
- Has HOA: Yes
- HOA fee: $270 monthly
- Amenities included: Pool, Tennis Court(s), Clubhouse
- Services included: Pool(s), Common Area Maintenance, Maintenance Grounds, Snow Removal, Health Club
- Association name: VILLAGES OF HILLVIEW
Other
Other facts
- Listing agreement: Exclusive Right To Sell
- Listing terms: Conventional,VA Loan,FHA 203(b)
- Ownership: Fee Simple
Price history
| Date | Event | Price |
|---|---|---|
| 2/23/2024 | Sold | $425,000-1.1%$200/sqft |
Source: | ||
| 1/29/2024 | Pending sale | $429,900$202/sqft |
Source: | ||
| 1/25/2024 | Listed for sale | $429,900+79.1%$202/sqft |
Source: | ||
| 1/1/2015 | Sold | $240,000$113/sqft |
Source: | ||
| 7/16/2013 | Sold | $240,000-3%$113/sqft |
Source: Public Record Report a problem | ||
Public tax history
| Year | Property taxes | Tax assessment |
|---|---|---|
| 2025 | $7,661 +2.1% | $144,480 |
| 2024 | $7,501 +3.5% | $144,480 |
| 2023 | $7,249 +1.2% | $144,480 |
Find assessor info on the county website
Neighborhood: 19320
Nearby schools
GreatSchools rating
- 6/10Scott Middle SchoolGrades: 6Distance: 0.8 mi
- 3/10Coatesville Area Senior High SchoolGrades: 10-12Distance: 1 mi
- 4/10Coatesville Intermediate High SchoolGrades: 8-9Distance: 1 mi
Schools provided by the listing agent
- District: Coatesville Area
Source: Bright MLS. This data may not be complete. We recommend contacting the local school district to confirm school assignments for this home.
Get pre-qualified for a loan
At Zillow Home Loans, we can pre-qualify you in as little as 5 minutes with no impact to your credit score.An equal housing lender. NMLS #10287.

