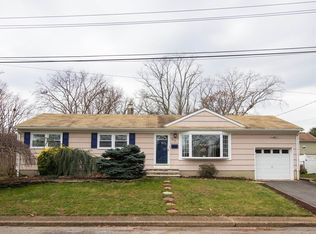Sold for $675,000 on 05/12/25
$675,000
216 Georges Road, Brick, NJ 08724
4beds
2,176sqft
Single Family Residence
Built in 1973
7,840.8 Square Feet Lot
$822,200 Zestimate®
$310/sqft
$3,912 Estimated rent
Home value
$822,200
$765,000 - $888,000
$3,912/mo
Zestimate® history
Loading...
Owner options
Explore your selling options
What's special
Welcome to this stunning 4 bedroom, 3 bath, 2 story home in the heart of Brick, offering a perfect blend of modern upgrades, and cozy living. The spacious living room boasts a natural gas fireplace, providing warmth and ambiance for relaxing evenings. Step into the kitchen with upgraded features including a river rock backsplash, sleek quartz countertops, soft close cabinets, and an abundance of storage space. The home's energy efficiency is enhanced by solar panels, energy efficient windows and sliders keeping your bills low while ensuring comfort year round. The partial finished basement is an entertainers dream complete with a built in bar, table, benches and a shuffleboard for endless game nights. Enjoy outdoor living with your heated salt water inground pool with new pump upgrades. A gas hook-up in the backyard is ready for your out door grilling adventures. 2 separate washer and dryer hookups making laundry a breeze. This move in ready home is designed for modern living with plenty of space, storage, comfort, and style. Don't miss the chance to make this beauty your own!
Zillow last checked: 8 hours ago
Listing updated: May 13, 2025 at 10:38am
Listed by:
Tracy A Ely 908-278-7662,
Crossroads Realty Inc-Toms River
Bought with:
Eva Ling, 9701917
Weichert Realtors-Freehold
Source: MoreMLS,MLS#: 22505941
Facts & features
Interior
Bedrooms & bathrooms
- Bedrooms: 4
- Bathrooms: 3
- Full bathrooms: 3
Bedroom
- Area: 112.66
- Dimensions: 13.1 x 8.6
Bedroom
- Area: 239.75
- Dimensions: 17.5 x 13.7
Bedroom
- Area: 210.91
- Dimensions: 16.1 x 13.1
Bedroom
- Area: 372.02
- Dimensions: 17.8 x 20.9
Bathroom
- Area: 112.59
- Dimensions: 13.9 x 8.1
Bathroom
- Area: 81.88
- Dimensions: 8.9 x 9.2
Other
- Area: 387.2
- Dimensions: 24.2 x 16
Kitchen
- Area: 382.16
- Dimensions: 28.1 x 13.6
Kitchen
- Area: 161.7
- Dimensions: 16.5 x 9.8
Living room
- Area: 355.81
- Dimensions: 22.1 x 16.1
Heating
- Solar, Forced Air, 2 Zoned Heat
Cooling
- Central Air, 2 Zoned AC
Features
- Wet Bar, Recessed Lighting
- Flooring: Concrete
- Basement: Full,Partially Finished
- Attic: Pull Down Stairs
- Number of fireplaces: 1
Interior area
- Total structure area: 2,176
- Total interior livable area: 2,176 sqft
Property
Parking
- Total spaces: 1
- Parking features: Paved, Driveway, On Street
- Attached garage spaces: 1
- Has uncovered spaces: Yes
Features
- Stories: 2
- Exterior features: Swimming, Lighting
- Has private pool: Yes
- Pool features: Heated, In Ground, Pool Equipment, Salt Water, Vinyl
- Fencing: Fenced Area
Lot
- Size: 7,840 sqft
- Dimensions: 80 x 100
- Features: Dead End Street
Details
- Parcel number: 07012050400031
- Zoning description: Residential, Single Family
Construction
Type & style
- Home type: SingleFamily
- Property subtype: Single Family Residence
Materials
- Shingle Siding
Condition
- New construction: No
- Year built: 1973
Utilities & green energy
- Sewer: Public Sewer
- Water: Well
Community & neighborhood
Location
- Region: Brick
- Subdivision: None
Price history
| Date | Event | Price |
|---|---|---|
| 5/12/2025 | Sold | $675,000+1.1%$310/sqft |
Source: | ||
| 3/21/2025 | Pending sale | $667,900$307/sqft |
Source: | ||
| 3/4/2025 | Listed for sale | $667,900+389.3%$307/sqft |
Source: | ||
| 7/7/1998 | Sold | $136,500$63/sqft |
Source: Public Record Report a problem | ||
Public tax history
| Year | Property taxes | Tax assessment |
|---|---|---|
| 2023 | $7,357 +2.1% | $301,400 |
| 2022 | $7,203 | $301,400 |
| 2021 | $7,203 +3.1% | $301,400 |
Find assessor info on the county website
Neighborhood: 08724
Nearby schools
GreatSchools rating
- 5/10Veterans Mem Elementary SchoolGrades: K-5Distance: 0.8 mi
- 7/10Veterans Mem Middle SchoolGrades: 6-8Distance: 0.7 mi
- 3/10Brick Twp Memorial High SchoolGrades: 9-12Distance: 1.9 mi

Get pre-qualified for a loan
At Zillow Home Loans, we can pre-qualify you in as little as 5 minutes with no impact to your credit score.An equal housing lender. NMLS #10287.
Sell for more on Zillow
Get a free Zillow Showcase℠ listing and you could sell for .
$822,200
2% more+ $16,444
With Zillow Showcase(estimated)
$838,644