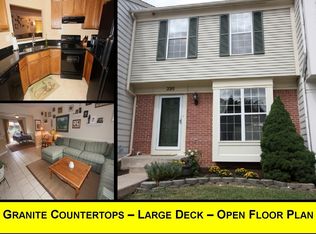Sold for $345,000
$345,000
216 Gentlebrook Rd, Owings Mills, MD 21117
3beds
1,712sqft
Townhouse
Built in 1991
2,560 Square Feet Lot
$345,800 Zestimate®
$202/sqft
$2,661 Estimated rent
Home value
$345,800
$315,000 - $377,000
$2,661/mo
Zestimate® history
Loading...
Owner options
Explore your selling options
What's special
Welcome to 216 Gentlebrook Rd, Owings Mills, MD 21117 Great Opportunity! Beautiful End Of Group Townhouse located in the Pleasant Hills Community of Owings Mills. This charming home offers the perfect blend of comfort, style, and convenience. Boasting 3 spacious bedrooms, 2 full and 2 half bathrooms and an inviting open floor plan. This residence is ideal for both family living and entertaining. As you step inside, you are greeted by a bright and airy living room that flows seamlessly into the dining area, with hardwood flooring perfect for hosting gatherings or enjoying everyday moments. The well-appointed kitchen features modern appliances, ample counter space, ceramic tile floor and plenty of storage, making it a chef’s dream. The primary suite is a true retreat with a private in-suite bathroom with cathedral ceiling offering a relaxing space to unwind. The additional bedrooms are generously sized, with plenty of closet space to suit your needs. Step outside to a spacious rear deck and backyard and enjoy a tranquil setting, perfect for outdoor activities or just relaxing in your own private oasis. Other highlights include a fully finished basement with half bath, ideal for a family room, home office, gym, or entertainment space. This home is ideally located near schools, shopping, dining, and major highways, offering easy access to everything you need. Don’t miss the opportunity to make this wonderful house your home!
Zillow last checked: 8 hours ago
Listing updated: April 09, 2025 at 10:21am
Listed by:
Gary Askins 410-340-2760,
Long & Foster Real Estate, Inc.
Bought with:
ola akinpelu
Keller Williams Legacy
Source: Bright MLS,MLS#: MDBC2088118
Facts & features
Interior
Bedrooms & bathrooms
- Bedrooms: 3
- Bathrooms: 4
- Full bathrooms: 2
- 1/2 bathrooms: 2
- Main level bathrooms: 1
Primary bedroom
- Features: Flooring - Carpet
- Level: Upper
- Area: 169 Square Feet
- Dimensions: 13 x 13
Bedroom 2
- Features: Flooring - Carpet
- Level: Upper
- Area: 121 Square Feet
- Dimensions: 11 x 11
Bathroom 3
- Features: Flooring - Carpet
- Level: Upper
- Area: 100 Square Feet
- Dimensions: 10 x 10
Dining room
- Features: Flooring - HardWood
- Level: Main
- Area: 104 Square Feet
- Dimensions: 13 x 8
Family room
- Features: Flooring - Carpet
- Level: Lower
- Area: 342 Square Feet
- Dimensions: 19 x 18
Kitchen
- Features: Flooring - Tile/Brick
- Level: Main
- Area: 135 Square Feet
- Dimensions: 15 x 9
Living room
- Features: Flooring - HardWood
- Level: Main
- Area: 216 Square Feet
- Dimensions: 18 x 12
Heating
- Heat Pump, Natural Gas
Cooling
- Central Air, Electric
Appliances
- Included: Microwave, Cooktop, Dishwasher, Disposal, Dryer, Exhaust Fan, Ice Maker, Oven/Range - Electric, Refrigerator, Stainless Steel Appliance(s), Washer, Gas Water Heater
- Laundry: In Basement, Washer In Unit, Dryer In Unit
Features
- Ceiling Fan(s), Combination Dining/Living, Crown Molding, Open Floorplan, Eat-in Kitchen, Primary Bath(s)
- Flooring: Carpet, Ceramic Tile, Hardwood, Wood
- Basement: Full,Finished
- Has fireplace: No
Interior area
- Total structure area: 2,017
- Total interior livable area: 1,712 sqft
- Finished area above ground: 1,370
- Finished area below ground: 342
Property
Parking
- Parking features: Assigned, Off Street
- Details: Assigned Parking
Accessibility
- Accessibility features: None
Features
- Levels: Two
- Stories: 2
- Patio & porch: Deck
- Pool features: None
Lot
- Size: 2,560 sqft
Details
- Additional structures: Above Grade, Below Grade
- Parcel number: 04042100002433
- Zoning: 010
- Special conditions: Standard
Construction
Type & style
- Home type: Townhouse
- Architectural style: Colonial
- Property subtype: Townhouse
Materials
- Other
- Foundation: Concrete Perimeter
- Roof: Asphalt
Condition
- Very Good
- New construction: No
- Year built: 1991
Utilities & green energy
- Sewer: Public Sewer
- Water: Public
- Utilities for property: Cable Connected
Community & neighborhood
Security
- Security features: Security System
Location
- Region: Owings Mills
- Subdivision: Pleasant Hills
- Municipality: Owings Mills
HOA & financial
HOA
- Has HOA: Yes
- HOA fee: $40 monthly
Other
Other facts
- Listing agreement: Exclusive Right To Sell
- Listing terms: FHA,Conventional,VA Loan
- Ownership: Fee Simple
Price history
| Date | Event | Price |
|---|---|---|
| 6/13/2025 | Sold | $345,000$202/sqft |
Source: Public Record Report a problem | ||
| 4/9/2025 | Sold | $345,000$202/sqft |
Source: | ||
| 4/8/2025 | Pending sale | $345,000$202/sqft |
Source: | ||
| 3/14/2025 | Listing removed | $345,000$202/sqft |
Source: | ||
| 3/12/2025 | Listed for sale | $345,000$202/sqft |
Source: | ||
Public tax history
| Year | Property taxes | Tax assessment |
|---|---|---|
| 2025 | $3,878 +44.1% | $246,000 +10.8% |
| 2024 | $2,691 +5.1% | $222,000 +5.1% |
| 2023 | $2,559 +5.4% | $211,133 -4.9% |
Find assessor info on the county website
Neighborhood: 21117
Nearby schools
GreatSchools rating
- 7/10Owings Mills Elementary SchoolGrades: PK-5Distance: 0.6 mi
- 3/10Deer Park Middle Magnet SchoolGrades: 6-8Distance: 3.1 mi
- 2/10Owings Mills High SchoolGrades: 9-12Distance: 0.6 mi
Schools provided by the listing agent
- High: Owings Mills
- District: Baltimore County Public Schools
Source: Bright MLS. This data may not be complete. We recommend contacting the local school district to confirm school assignments for this home.
Get a cash offer in 3 minutes
Find out how much your home could sell for in as little as 3 minutes with a no-obligation cash offer.
Estimated market value$345,800
Get a cash offer in 3 minutes
Find out how much your home could sell for in as little as 3 minutes with a no-obligation cash offer.
Estimated market value
$345,800
