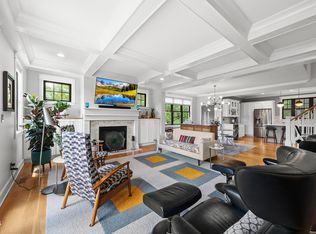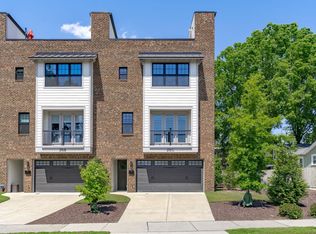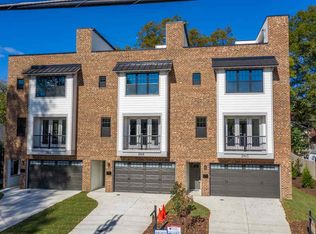Sold for $976,000 on 03/03/25
$976,000
216 Geer St #B, Durham, NC 27701
3beds
2,465sqft
Townhouse, Residential
Built in 2019
2,613.6 Square Feet Lot
$956,200 Zestimate®
$396/sqft
$-- Estimated rent
Home value
$956,200
$889,000 - $1.02M
Not available
Zestimate® history
Loading...
Owner options
Explore your selling options
What's special
The perfect combination of bright, open living and quiet spaces, this elegant, ''small-batch'' townhome lives just two blocks from Cocoa Cinnamon, Hutchins, and all of Geer Street's distilled social magic. One of only three units surrounded by single family homes, she stands out from the competition in both quality and thoughtful design. At entry level, you will find the first bedroom suite with walk in closet and full bath, a fully finished two car garage, patio, fenced yard, and elevator. The main floor is open with defined living and eating areas, a beautiful, bright kitchen, living room, balcony, and half bath for guests. Above, you will find the owner's suite with double walk in closets, laundry, and a third bedroom with its own full bath and walk in closet. The cherry ''on top'' is the gorgeous roof deck with a breathtaking view, built-in gas fire pit, outdoor kitchen, and ample storage. Built in cabinetry, site finished hardwood and precise carpenter's details found throughout the home. Multiple Laundry locations (entry level and bedroom level) HOA maintains the grounds and exterior, including the privacy fenced yard, which means you get the benefit of several beautiful, private outdoor spaces without any of the hassle. Propane patio heaters in the rooftop closet and umbrella convey.
Zillow last checked: 8 hours ago
Listing updated: October 28, 2025 at 12:43am
Listed by:
Jenny Barrier 919-457-8747,
Inhabit Real Estate
Bought with:
Mark VanAlstyne, 306352
Berkshire Hathaway HomeService
Source: Doorify MLS,MLS#: 10071327
Facts & features
Interior
Bedrooms & bathrooms
- Bedrooms: 3
- Bathrooms: 4
- Full bathrooms: 3
- 1/2 bathrooms: 1
Heating
- Central, Forced Air, Natural Gas
Cooling
- Ceiling Fan(s), Central Air, ENERGY STAR Qualified Equipment, Zoned
Appliances
- Included: Dishwasher, Free-Standing Gas Oven, Gas Oven, Gas Water Heater, Ice Maker, Microwave, Plumbed For Ice Maker, Range Hood, Refrigerator, Stainless Steel Appliance(s), Tankless Water Heater, Washer/Dryer Stacked, Wine Cooler, Wine Refrigerator
- Laundry: Multiple Locations
Features
- Bookcases, Built-in Features, Dual Closets, Elevator, Kitchen Island, Recessed Lighting, Walk-In Closet(s)
- Flooring: Hardwood, Tile
- Number of fireplaces: 1
- Fireplace features: Fire Pit, Gas, Gas Log, Living Room
- Common walls with other units/homes: 2+ Common Walls, No One Above, No One Below
Interior area
- Total structure area: 2,465
- Total interior livable area: 2,465 sqft
- Finished area above ground: 2,465
- Finished area below ground: 0
Property
Parking
- Total spaces: 4
- Parking features: Driveway, Garage, Garage Door Opener, Garage Faces Front
- Attached garage spaces: 2
- Uncovered spaces: 2
Features
- Levels: Three Or More
- Stories: 3
- Patio & porch: Patio
- Exterior features: Balcony, Fenced Yard, Fire Pit, Gas Grill, Outdoor Grill, Outdoor Kitchen, Smart Lock(s), Storage
- Fencing: Back Yard, Full, Privacy, Wood
- Has view: Yes
- View description: City Lights, Downtown, Neighborhood, Skyline
Lot
- Size: 2,613 sqft
Details
- Parcel number: 0832003377
- Zoning: RU-M
- Special conditions: Standard
Construction
Type & style
- Home type: Townhouse
- Architectural style: Transitional
- Property subtype: Townhouse, Residential
- Attached to another structure: Yes
Materials
- Brick, Fiber Cement
- Foundation: Slab
- Roof: Membrane, Tile
Condition
- New construction: No
- Year built: 2019
Utilities & green energy
- Sewer: Public Sewer
- Water: Public
- Utilities for property: Sewer Connected, Water Connected
Green energy
- Energy efficient items: Appliances, HVAC, Thermostat
Community & neighborhood
Location
- Region: Durham
- Subdivision: Not in a Subdivision
HOA & financial
HOA
- Has HOA: Yes
- HOA fee: $450 monthly
- Amenities included: Insurance, Maintenance Grounds
- Services included: Insurance, Maintenance Grounds, Maintenance Structure
Other
Other facts
- Road surface type: Asphalt
Price history
| Date | Event | Price |
|---|---|---|
| 3/3/2025 | Sold | $976,000+0.7%$396/sqft |
Source: | ||
| 1/23/2025 | Pending sale | $969,000$393/sqft |
Source: | ||
| 1/16/2025 | Listed for sale | $969,000+17.5%$393/sqft |
Source: | ||
| 9/29/2021 | Sold | $825,000-4%$335/sqft |
Source: | ||
| 8/26/2021 | Contingent | $859,000$348/sqft |
Source: | ||
Public tax history
Tax history is unavailable.
Neighborhood: Old North Durham
Nearby schools
GreatSchools rating
- 6/10Glenn ElementaryGrades: K-5Distance: 3.8 mi
- 5/10Brogden MiddleGrades: 6-8Distance: 1.6 mi
- 3/10Riverside High SchoolGrades: 9-12Distance: 5.1 mi
Schools provided by the listing agent
- Elementary: Durham - George Watts
- Middle: Durham - Brogden
- High: Durham - Riverside
Source: Doorify MLS. This data may not be complete. We recommend contacting the local school district to confirm school assignments for this home.
Get a cash offer in 3 minutes
Find out how much your home could sell for in as little as 3 minutes with a no-obligation cash offer.
Estimated market value
$956,200
Get a cash offer in 3 minutes
Find out how much your home could sell for in as little as 3 minutes with a no-obligation cash offer.
Estimated market value
$956,200


