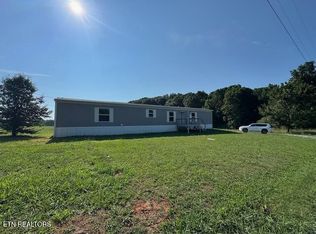Closed
$529,900
216 Gardner Rd, Philadelphia, TN 37846
3beds
1,846sqft
Single Family Residence, Residential
Built in 2005
1.9 Acres Lot
$541,000 Zestimate®
$287/sqft
$1,901 Estimated rent
Home value
$541,000
$509,000 - $573,000
$1,901/mo
Zestimate® history
Loading...
Owner options
Explore your selling options
What's special
Beautifully Maintained All Brick Rancher on level lot!! 2005 built and high end finishes throughout. Teak hardwoods flow all through the house, accompanied by high ceilings that add volume to the living spaces. Tall 10ft Ceilings In most rooms. Vaulted ceilings in the office and Tray Ceilings in Living Room and Master bedroom. Kitchen has Soft close Rope Trim Cabinets, Granite Countertops that are showcased by the recessed lighting. Stainless Steel Appliances installed in 2022. Master bedroom has ample room along with the en-suite that has two walk in closets, skylight, and 2 vanities. Converted Gargage adds more living space for bonus room. can easily be converted back. Heated and cooled by 2023 Mini Split. Insulated and Drywalled. Outside of the home there is a Gazebo, covered porch, Pergola and of course the Salt water pool! New liner installed last year and there is a converted pool house that doubles as a 1 bedroom guest house. Complete with a kitchenette and a full bathroom. Professional landscaped yard with Bermuda Grass about to thrive in the summer time. This home has been loved for many years and is ready for the next family to enjoy the space as much as the owner has. Schedule a showing today!
Zillow last checked: 8 hours ago
Listing updated: May 09, 2025 at 04:18pm
Listing Provided by:
Carlton Hackney 865-801-6145,
Realty Executives Associates
Bought with:
Becky Lindley, 353135
Realty Executives Associates
Source: RealTracs MLS as distributed by MLS GRID,MLS#: 2875232
Facts & features
Interior
Bedrooms & bathrooms
- Bedrooms: 3
- Bathrooms: 2
- Full bathrooms: 2
- Main level bedrooms: 3
Bedroom 1
- Features: Walk-In Closet(s)
- Level: Walk-In Closet(s)
Kitchen
- Features: Pantry
- Level: Pantry
Heating
- Central
Cooling
- Central Air
Appliances
- Included: Dishwasher, Refrigerator
- Laundry: Washer Hookup, Electric Dryer Hookup
Features
- Primary Bedroom Main Floor
- Flooring: Wood, Laminate, Tile
- Basement: Crawl Space
- Number of fireplaces: 1
- Fireplace features: Gas
Interior area
- Total structure area: 1,846
- Total interior livable area: 1,846 sqft
- Finished area above ground: 1,846
Property
Parking
- Parking features: Attached
- Has attached garage: Yes
Features
- Levels: One
- Stories: 1
- Patio & porch: Deck
Lot
- Size: 1.90 Acres
- Features: Other, Corner Lot, Level
Details
- Additional structures: Guest House
- Parcel number: 010 03008 000
- Special conditions: Standard
Construction
Type & style
- Home type: SingleFamily
- Architectural style: Traditional
- Property subtype: Single Family Residence, Residential
Materials
- Other, Brick
Condition
- New construction: No
- Year built: 2005
Community & neighborhood
Security
- Security features: Smoke Detector(s)
Location
- Region: Philadelphia
Price history
| Date | Event | Price |
|---|---|---|
| 6/2/2023 | Sold | $529,900$287/sqft |
Source: | ||
| 5/4/2023 | Pending sale | $529,900$287/sqft |
Source: | ||
| 4/7/2023 | Listed for sale | $529,900$287/sqft |
Source: | ||
Public tax history
| Year | Property taxes | Tax assessment |
|---|---|---|
| 2025 | $1,365 | $89,625 |
| 2024 | $1,365 | $89,625 |
| 2023 | $1,365 +1% | $89,625 +48.6% |
Find assessor info on the county website
Neighborhood: 37846
Nearby schools
GreatSchools rating
- 7/10Vonore Middle SchoolGrades: 5-8Distance: 8.1 mi
- 4/10Sweetwater High SchoolGrades: 9-12Distance: 7.2 mi
- 5/10Sequoyah High SchoolGrades: 9-12Distance: 7.6 mi
Get pre-qualified for a loan
At Zillow Home Loans, we can pre-qualify you in as little as 5 minutes with no impact to your credit score.An equal housing lender. NMLS #10287.
