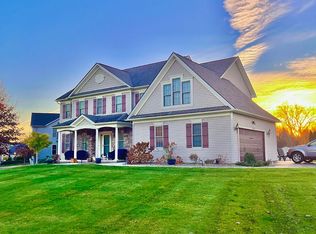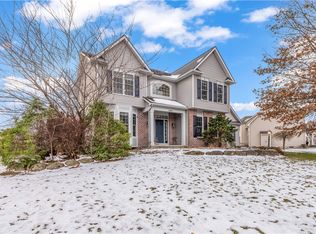Don't Build. Meticulously Maintained Contemporary Colonial w/5 Bedrooms, 3.5 Baths, nicely landscaped! 2 Story Foyer welcomes you to a grand staircase! Entrance Foyer and Dining Room have gorgeous hardwood floors, and tray ceiling! Eat-In Kitchen w/plenty of cabinets, Granite counters w/breakfast bar and island! SS Appliances. Large Morning Room w/ tons of natural light, French doors leading to a private patio, and large lot! 1st fl Powder Room. Large Master Suite w/two closets has a spa like Master Bathroom w/soaking tub & large walk-in shower! Four more bedrooms and main bath. Convenient 1st Floor Laundry, Den/Study with closet on main floor could be used for 6th bedroom. 3 Car Garage with walk down access to the fully finished 1,600 SF basement with full bath, wet bar & workout room!
This property is off market, which means it's not currently listed for sale or rent on Zillow. This may be different from what's available on other websites or public sources.

