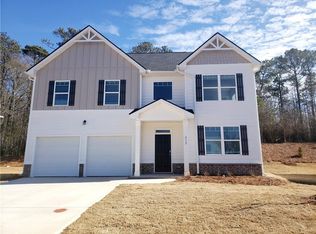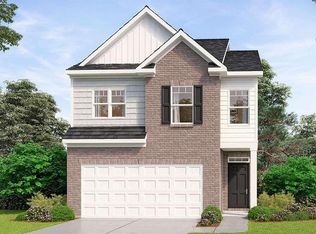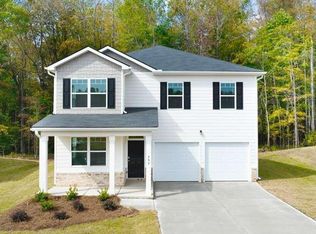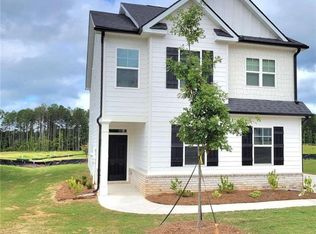Closed
$357,900
216 Friendship Oak Way, Hampton, GA 30228
4beds
2,202sqft
Single Family Residence, Residential
Built in 2024
0.25 Acres Lot
$346,200 Zestimate®
$163/sqft
$2,434 Estimated rent
Home value
$346,200
$319,000 - $377,000
$2,434/mo
Zestimate® history
Loading...
Owner options
Explore your selling options
What's special
$15k TOWARDS CLOSING COSTS! Less than 90 homesites. HENRY COUNTY SCHOOLS! Minutes from I-75, shopping and restaurants. Smart home technology included! UPT TO $15,000 TOWARDS CLOSING COSTS WITH PREFERRED LENDER. This lovely homesite boasts with beauty. Enjoy wonderful evenings on the cozy patio. Located in the sough after Henry County school district. This Hamlin plan -- offers a Formal Dining, Living room or a dedicated Home Office. Huge Kitchen Island with Granite Countertops, Stainless Steel Appliances, with an Open concept flows into casual Breakfast area and into the spacious Family room. Upstairs includes a large Owner's Suite with expansive spa-like Shower and generous Closet. Three secondary Bedrooms plus a Loft and Blinds throughout complete this classic Traditional home. And you will never be too far from home with Smart Home Technology. A Your new home is built with an industry leading suite of Smart Home products that keep you connected with the people and place you value most. Photos used for illustrative purposes and do not depict actual home.
Zillow last checked: 8 hours ago
Listing updated: June 06, 2024 at 01:31am
Listing Provided by:
Felicia Jones,
D.R.. Horton Realty of Georgia, Inc,
RUBY JONES,
D.R.. Horton Realty of Georgia, Inc
Bought with:
NON-MLS NMLS
Non FMLS Member
Source: FMLS GA,MLS#: 7345389
Facts & features
Interior
Bedrooms & bathrooms
- Bedrooms: 4
- Bathrooms: 3
- Full bathrooms: 2
- 1/2 bathrooms: 1
Primary bedroom
- Features: Oversized Master
- Level: Oversized Master
Bedroom
- Features: Oversized Master
Primary bathroom
- Features: Double Shower, Double Vanity
Dining room
- Features: Other
Kitchen
- Features: Breakfast Bar, Eat-in Kitchen, Kitchen Island, Pantry, Pantry Walk-In, Solid Surface Counters
Heating
- Central, Zoned
Cooling
- Ceiling Fan(s), Central Air, Electric, Zoned
Appliances
- Included: Dishwasher, Disposal, Electric Water Heater, Microwave
- Laundry: Laundry Room, Upper Level
Features
- Double Vanity, Entrance Foyer, High Ceilings 9 ft Main, Open Floorplan, Smart Home, Walk-In Closet(s)
- Flooring: Carpet, Hardwood, Laminate, Vinyl
- Windows: Double Pane Windows, Insulated Windows
- Basement: None
- Has fireplace: No
- Fireplace features: None
- Common walls with other units/homes: No Common Walls
Interior area
- Total structure area: 2,202
- Total interior livable area: 2,202 sqft
- Finished area above ground: 0
- Finished area below ground: 0
Property
Parking
- Total spaces: 2
- Parking features: Attached, Garage, Kitchen Level, Parking Pad
- Attached garage spaces: 2
- Has uncovered spaces: Yes
Accessibility
- Accessibility features: None
Features
- Levels: Two
- Stories: 2
- Patio & porch: Patio
- Exterior features: Private Yard, No Dock
- Pool features: None
- Spa features: None
- Fencing: None
- Has view: Yes
- View description: Other
- Waterfront features: None
- Body of water: None
Lot
- Size: 0.25 Acres
- Features: Level, Private
Details
- Additional structures: None
- Parcel number: 02201005000
- Other equipment: None
- Horse amenities: None
Construction
Type & style
- Home type: SingleFamily
- Architectural style: Craftsman,Traditional
- Property subtype: Single Family Residence, Residential
Materials
- Cement Siding, Concrete, Other
- Foundation: Slab
- Roof: Composition
Condition
- New Construction
- New construction: Yes
- Year built: 2024
Details
- Warranty included: Yes
Utilities & green energy
- Electric: Other
- Sewer: Public Sewer
- Water: Public
- Utilities for property: Cable Available, Electricity Available, Phone Available, Sewer Available, Underground Utilities
Green energy
- Energy efficient items: Appliances, Insulation, Thermostat, Windows
- Energy generation: None
Community & neighborhood
Security
- Security features: Carbon Monoxide Detector(s), Fire Alarm, Smoke Detector(s)
Community
- Community features: Homeowners Assoc, Playground, Sidewalks, Street Lights
Location
- Region: Hampton
- Subdivision: Oakchase At Hampton
HOA & financial
HOA
- Has HOA: Yes
- HOA fee: $500 annually
Other
Other facts
- Ownership: Fee Simple
- Road surface type: Asphalt, Paved
Price history
| Date | Event | Price |
|---|---|---|
| 5/31/2024 | Sold | $357,900$163/sqft |
Source: | ||
| 4/28/2024 | Pending sale | $357,900$163/sqft |
Source: | ||
| 2/28/2024 | Listed for sale | $357,900$163/sqft |
Source: | ||
Public tax history
Tax history is unavailable.
Neighborhood: 30228
Nearby schools
GreatSchools rating
- 4/10Dutchtown Elementary SchoolGrades: PK-5Distance: 1.7 mi
- 4/10Dutchtown Middle SchoolGrades: 6-8Distance: 2.1 mi
- 5/10Dutchtown High SchoolGrades: 9-12Distance: 2 mi
Schools provided by the listing agent
- Elementary: Hampton
- Middle: Hampton
- High: Hampton
Source: FMLS GA. This data may not be complete. We recommend contacting the local school district to confirm school assignments for this home.
Get a cash offer in 3 minutes
Find out how much your home could sell for in as little as 3 minutes with a no-obligation cash offer.
Estimated market value
$346,200
Get a cash offer in 3 minutes
Find out how much your home could sell for in as little as 3 minutes with a no-obligation cash offer.
Estimated market value
$346,200



