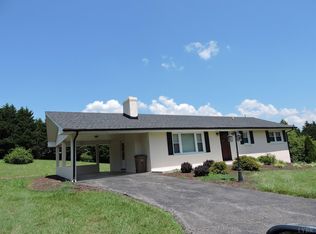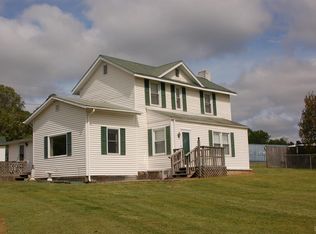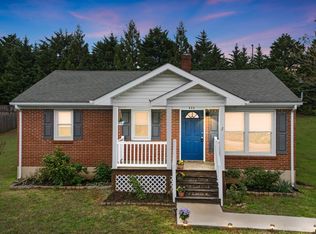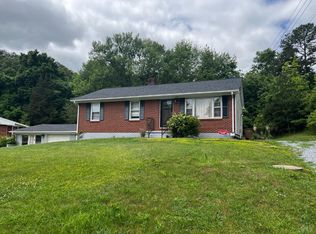Sold for $125,000 on 06/17/25
$125,000
216 Frazier Rd, Altavista, VA 24517
3beds
1,080sqft
Single Family Residence
Built in 1956
0.4 Acres Lot
$207,800 Zestimate®
$116/sqft
$1,304 Estimated rent
Home value
$207,800
$181,000 - $235,000
$1,304/mo
Zestimate® history
Loading...
Owner options
Explore your selling options
What's special
For Comp Purposes Only: This ranch on a double lot. Updates done include electrical, plumbing, water heater, and a fully renovated bath with modern tile. The eat-in kitchen features custom lower wood cabinets, matching uppers are not installed but included in the sale. Enjoy energy savings with fully owned solar panels on the metal roof. Sold strictly as-is, no repairs. Will not qualify for most financing. Full unfinished basement but exterior entrance only.
Zillow last checked: 8 hours ago
Listing updated: June 18, 2025 at 06:54am
Listed by:
OUT OF AREA BROKER 434-385-8760 meredith@lynchburgvarealtors.com,
OUT OF AREA BROKER
Bought with:
Marie Mitchell, 0225086145
Karl Miller Realty LLC
Source: LMLS,MLS#: 359964 Originating MLS: Lynchburg Board of Realtors
Originating MLS: Lynchburg Board of Realtors
Facts & features
Interior
Bedrooms & bathrooms
- Bedrooms: 3
- Bathrooms: 1
- Full bathrooms: 1
Primary bedroom
- Level: First
- Area: 144
- Dimensions: 12 x 12
Bedroom
- Dimensions: 0 x 0
Bedroom 2
- Level: First
- Area: 100
- Dimensions: 10 x 10
Bedroom 3
- Level: First
- Area: 110
- Dimensions: 11 x 10
Bedroom 4
- Area: 0
- Dimensions: 0 x 0
Bedroom 5
- Area: 0
- Dimensions: 0 x 0
Dining room
- Area: 0
- Dimensions: 0 x 0
Family room
- Area: 0
- Dimensions: 0 x 0
Great room
- Area: 0
- Dimensions: 0 x 0
Kitchen
- Level: First
- Area: 240
- Dimensions: 20 x 12
Living room
- Level: First
- Area: 240
- Dimensions: 20 x 12
Office
- Area: 0
- Dimensions: 0 x 0
Heating
- Heat Pump
Cooling
- Heat Pump
Appliances
- Included: Electric Range, Refrigerator, Electric Water Heater
- Laundry: Laundry Closet, Main Level
Features
- Main Level Bedroom
- Flooring: Hardwood, Tile
- Basement: Exterior Entry,Full
- Attic: Scuttle
Interior area
- Total structure area: 1,080
- Total interior livable area: 1,080 sqft
- Finished area above ground: 1,080
- Finished area below ground: 0
Property
Parking
- Total spaces: 1
- Parking features: Carport Parking (1 Car)
- Has garage: Yes
- Carport spaces: 1
Features
- Levels: One
Lot
- Size: 0.40 Acres
Details
- Additional structures: Storage
- Parcel number: 69B9834
Construction
Type & style
- Home type: SingleFamily
- Architectural style: Ranch
- Property subtype: Single Family Residence
Materials
- Aluminum Siding
- Roof: Metal
Condition
- Year built: 1956
Utilities & green energy
- Electric: Dominion Energy
- Sewer: City
- Water: City
Community & neighborhood
Location
- Region: Altavista
Price history
| Date | Event | Price |
|---|---|---|
| 6/17/2025 | Sold | $125,000-16.7%$116/sqft |
Source: | ||
| 5/1/2025 | Pending sale | $149,999$139/sqft |
Source: | ||
| 4/23/2025 | Listed for sale | $149,999+114.3%$139/sqft |
Source: | ||
| 5/17/2001 | Sold | $70,000$65/sqft |
Source: Agent Provided Report a problem | ||
Public tax history
| Year | Property taxes | Tax assessment |
|---|---|---|
| 2024 | $4 | $800 |
| 2023 | $4 -13.5% | $800 |
| 2022 | $4 | $800 |
Find assessor info on the county website
Neighborhood: 24517
Nearby schools
GreatSchools rating
- 6/10Altavista Elementary SchoolGrades: PK-5Distance: 1.3 mi
- 5/10Altavista High SchoolGrades: 6-12Distance: 1.4 mi

Get pre-qualified for a loan
At Zillow Home Loans, we can pre-qualify you in as little as 5 minutes with no impact to your credit score.An equal housing lender. NMLS #10287.



