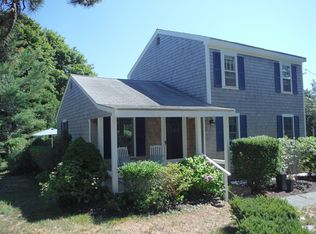Sold for $1,500,000
$1,500,000
216 Forest Beach Road, South Chatham, MA 02659
4beds
2,427sqft
Single Family Residence
Built in 1971
0.51 Acres Lot
$1,511,800 Zestimate®
$618/sqft
$3,890 Estimated rent
Home value
$1,511,800
$1.36M - $1.68M
$3,890/mo
Zestimate® history
Loading...
Owner options
Explore your selling options
What's special
Just a short stroll from Forest Road Beach, this classic Chatham cape captures the essence of coastal living. Wake to sea breezes and glimpses of the ocean from your front lawn, spend the day swimming or beachcombing, then return to a sun-drenched living room where a traditional hearth and built-ins create timeless New England charm. With four bedrooms, three of them en suite, everyone has their own retreat. The guest suite, complete with sitting area, kitchenette, and two private entrances, offers ultimate flexibility for guests or extended family. The galley kitchen and breakfast room overlook a spacious deck and half-acre of lush irrigated lawn and flowers. It's all perfect for summer games, barbecues, or quiet evenings under the stars. Rinse off in the outdoor shower before settling in for the night. A year-round haven, vacation escape, or prime rental, this home invites you to slow down and savor Cape Cod life. Buyers and buyer agents to verify all facts therein.
Zillow last checked: 8 hours ago
Listing updated: November 03, 2025 at 10:54am
Listed by:
Maureen Green 617-637-6711,
Kinlin Grover Compass
Bought with:
Rick Smith, 133651
Gibson Sotheby's International Realty
Source: CCIMLS,MLS#: 22504407
Facts & features
Interior
Bedrooms & bathrooms
- Bedrooms: 4
- Bathrooms: 4
- Full bathrooms: 4
- Main level bathrooms: 2
Primary bedroom
- Description: Flooring: Wood
- Features: Closet
- Level: Second
- Area: 341.25
- Dimensions: 19.5 x 17.5
Bedroom 2
- Description: Flooring: Wood
- Features: Bedroom 2, Shared Full Bath, Closet
- Level: Second
- Area: 234
- Dimensions: 19.5 x 12
Bedroom 3
- Description: Flooring: Wood
- Features: Bedroom 3, Shared Full Bath, Closet
- Level: First
- Width: 12
Bedroom 4
- Description: Countertop(s): Laminate,Flooring: Carpet
- Features: Bedroom 4, Beamed Ceilings, Cathedral Ceiling(s), Closet, Private Full Bath
- Level: First
- Area: 448.63
- Dimensions: 20.3 x 22.1
Primary bathroom
- Features: Private Full Bath
Kitchen
- Description: Countertop(s): Laminate,Door(s): Other
- Features: Kitchen, Breakfast Nook, Pantry
- Level: First
- Area: 117.12
- Dimensions: 12.2 x 9.6
Living room
- Description: Fireplace(s): Wood Burning,Flooring: Wood
- Features: Dining Area, Living Room, Built-in Features
- Level: First
- Area: 372.5
- Dimensions: 25 x 14.9
Heating
- Hot Water
Cooling
- None
Appliances
- Included: Dishwasher, Refrigerator, Electric Range, Microwave, Electric Water Heater
- Laundry: Laundry Room, In Basement
Features
- Pantry, Linen Closet
- Flooring: Hardwood, Carpet, Tile, Laminate, Vinyl
- Doors: Other
- Basement: Bulkhead Access,Interior Entry,Full
- Number of fireplaces: 1
- Fireplace features: Wood Burning
Interior area
- Total structure area: 2,427
- Total interior livable area: 2,427 sqft
Property
Parking
- Total spaces: 4
- Parking features: Garage - Attached
- Attached garage spaces: 2
Features
- Stories: 1
- Patio & porch: Deck
- Exterior features: Outdoor Shower
Lot
- Size: 0.51 Acres
- Features: Bike Path, Conservation Area, Level, South of Route 28
Details
- Parcel number: 2B84K5
- Zoning: R20
- Special conditions: None
Construction
Type & style
- Home type: SingleFamily
- Architectural style: Cape Cod
- Property subtype: Single Family Residence
Materials
- Shingle Siding
- Foundation: Poured
- Roof: Asphalt
Condition
- Actual
- New construction: No
- Year built: 1971
Utilities & green energy
- Sewer: Septic Tank
Community & neighborhood
Community
- Community features: Conservation Area
Location
- Region: South Chatham
Other
Other facts
- Listing terms: Conventional
- Road surface type: Paved
Price history
| Date | Event | Price |
|---|---|---|
| 11/3/2025 | Sold | $1,500,000$618/sqft |
Source: | ||
| 9/11/2025 | Pending sale | $1,500,000$618/sqft |
Source: | ||
| 9/8/2025 | Listed for sale | $1,500,000+383.9%$618/sqft |
Source: | ||
| 6/24/1999 | Sold | $310,000$128/sqft |
Source: Public Record Report a problem | ||
Public tax history
| Year | Property taxes | Tax assessment |
|---|---|---|
| 2025 | $3,929 +2.2% | $1,132,400 +5.1% |
| 2024 | $3,845 +5.1% | $1,077,000 +14.2% |
| 2023 | $3,658 +1.4% | $942,800 +20.7% |
Find assessor info on the county website
Neighborhood: South Chatham
Nearby schools
GreatSchools rating
- 7/10Monomoy Regional Middle SchoolGrades: 5-7Distance: 2.9 mi
- 5/10Monomoy Regional High SchoolGrades: 8-12Distance: 2.4 mi
- 7/10Chatham Elementary SchoolGrades: K-4Distance: 3.6 mi
Schools provided by the listing agent
- District: Monomoy
Source: CCIMLS. This data may not be complete. We recommend contacting the local school district to confirm school assignments for this home.

Get pre-qualified for a loan
At Zillow Home Loans, we can pre-qualify you in as little as 5 minutes with no impact to your credit score.An equal housing lender. NMLS #10287.
