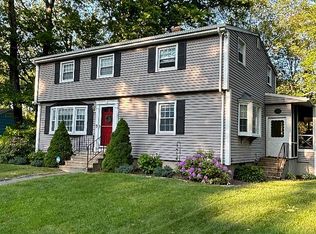Sold for $595,000 on 09/26/24
$595,000
216 Fernwood Road, Trumbull, CT 06611
3beds
1,612sqft
Single Family Residence
Built in 1953
0.44 Acres Lot
$636,500 Zestimate®
$369/sqft
$3,669 Estimated rent
Home value
$636,500
$566,000 - $713,000
$3,669/mo
Zestimate® history
Loading...
Owner options
Explore your selling options
What's special
One Floor Living At It's Best! Newly Renovated Ranch 3 bedroom 2 Bath ~ New Kitchen with Quartz counters and New Baths, New Flooring throughout, New Central A/C, New Electrical and updated Plumbing, and newer furnace. Spacious Primary Suite with Full Bath, Walk in Closet and an additional dressing room or home offie. Fireplace and beamed ceiling in Family Room. Large deck and tranquil backyard, perfect for entertaining. Conditioned attic space. Whole House Generator! Close to all major highways and trains, restaurants and shopping.
Zillow last checked: 8 hours ago
Listing updated: October 01, 2024 at 01:00am
Listed by:
Melissa Casey 203-258-7930,
Coldwell Banker Realty 203-452-3700
Bought with:
Lucy M. Magnus, RES.0817747
Coldwell Banker Realty
Source: Smart MLS,MLS#: 24026736
Facts & features
Interior
Bedrooms & bathrooms
- Bedrooms: 3
- Bathrooms: 2
- Full bathrooms: 2
Primary bedroom
- Features: Dressing Room, Full Bath, Walk-In Closet(s), Vinyl Floor
- Level: Main
- Area: 142.78 Square Feet
- Dimensions: 11.8 x 12.1
Bedroom
- Features: Vinyl Floor
- Level: Main
- Area: 162.56 Square Feet
- Dimensions: 13.11 x 12.4
Bedroom
- Features: Vinyl Floor
- Level: Main
- Area: 134 Square Feet
- Dimensions: 13.4 x 10
Dining room
- Features: Vinyl Floor
- Level: Main
- Area: 146.16 Square Feet
- Dimensions: 8.7 x 16.8
Family room
- Features: Beamed Ceilings, Fireplace, Vinyl Floor
- Level: Main
- Area: 267.12 Square Feet
- Dimensions: 15.9 x 16.8
Kitchen
- Features: Quartz Counters, Kitchen Island, Vinyl Floor
- Level: Main
- Area: 132.21 Square Feet
- Dimensions: 11.3 x 11.7
Living room
- Features: Vinyl Floor
- Level: Main
- Area: 286.89 Square Feet
- Dimensions: 13.1 x 21.9
Heating
- Forced Air, Natural Gas
Cooling
- Central Air
Appliances
- Included: Oven/Range, Range Hood, Refrigerator, Dishwasher, Washer, Dryer, Gas Water Heater, Water Heater
- Laundry: Main Level
Features
- Open Floorplan, Smart Thermostat
- Basement: None
- Attic: Storage,Floored,Pull Down Stairs
- Number of fireplaces: 1
Interior area
- Total structure area: 1,612
- Total interior livable area: 1,612 sqft
- Finished area above ground: 1,612
- Finished area below ground: 0
Property
Parking
- Total spaces: 6
- Parking features: Attached, Paved, Off Street, Driveway, Garage Door Opener, Asphalt
- Attached garage spaces: 1
- Has uncovered spaces: Yes
Features
- Patio & porch: Deck
- Exterior features: Rain Gutters
Lot
- Size: 0.44 Acres
- Features: Level
Details
- Parcel number: 393253
- Zoning: A
- Other equipment: Generator, Generator Ready
Construction
Type & style
- Home type: SingleFamily
- Architectural style: Ranch
- Property subtype: Single Family Residence
Materials
- Wood Siding
- Foundation: Concrete Perimeter, Slab
- Roof: Asphalt
Condition
- New construction: No
- Year built: 1953
Utilities & green energy
- Sewer: Public Sewer
- Water: Public
Green energy
- Energy efficient items: Insulation
Community & neighborhood
Community
- Community features: Health Club, Library, Park, Public Rec Facilities, Shopping/Mall
Location
- Region: Trumbull
- Subdivision: Town Hall
Price history
| Date | Event | Price |
|---|---|---|
| 9/26/2024 | Sold | $595,000+1%$369/sqft |
Source: | ||
| 8/23/2024 | Pending sale | $589,000$365/sqft |
Source: | ||
| 7/25/2024 | Listed for sale | $589,000$365/sqft |
Source: | ||
| 7/20/2024 | Pending sale | $589,000$365/sqft |
Source: | ||
| 6/19/2024 | Listed for sale | $589,000+67.8%$365/sqft |
Source: | ||
Public tax history
| Year | Property taxes | Tax assessment |
|---|---|---|
| 2025 | $8,792 +8.4% | $239,260 +5.3% |
| 2024 | $8,111 +1.6% | $227,150 |
| 2023 | $7,981 +1.6% | $227,150 |
Find assessor info on the county website
Neighborhood: Long Hill
Nearby schools
GreatSchools rating
- 9/10Jane Ryan SchoolGrades: K-5Distance: 0.3 mi
- 7/10Madison Middle SchoolGrades: 6-8Distance: 1.2 mi
- 10/10Trumbull High SchoolGrades: 9-12Distance: 1.8 mi
Schools provided by the listing agent
- Elementary: Jane Ryan
- Middle: Madison
- High: Trumbull
Source: Smart MLS. This data may not be complete. We recommend contacting the local school district to confirm school assignments for this home.

Get pre-qualified for a loan
At Zillow Home Loans, we can pre-qualify you in as little as 5 minutes with no impact to your credit score.An equal housing lender. NMLS #10287.
Sell for more on Zillow
Get a free Zillow Showcase℠ listing and you could sell for .
$636,500
2% more+ $12,730
With Zillow Showcase(estimated)
$649,230