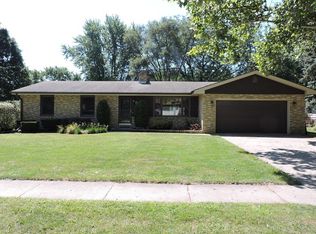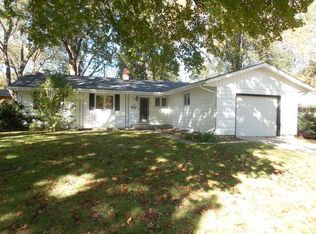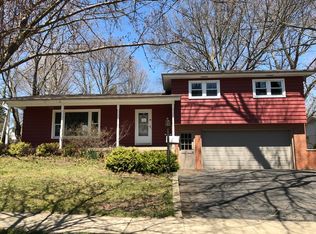Don't miss this inviting family ranch home in the Hillcrest subdivision. Freshly rehabbed kitchen. It is a must-see and shows the owner's TLC and flair for style. Classic oak floors, formal dining room, separate breakfast room, and spacious pantry closet. Lower level offers lots of additional living space plus office space and shop area. 16x16 wood deck. Fully fenced in backyard. Move-in ready.
This property is off market, which means it's not currently listed for sale or rent on Zillow. This may be different from what's available on other websites or public sources.



