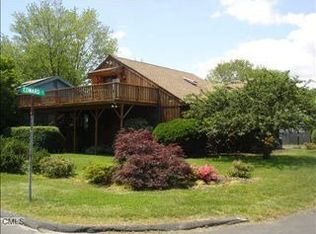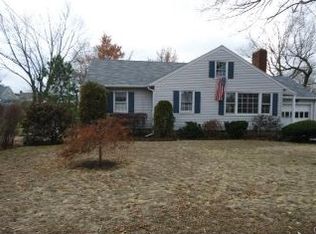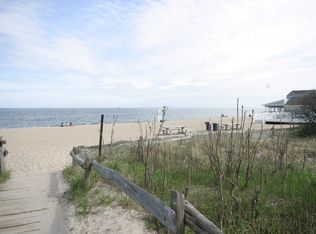Sold for $3,900,000
$3,900,000
216 Fairfield Beach Road, Fairfield, CT 06824
4beds
3,909sqft
Single Family Residence
Built in 2023
9,583.2 Square Feet Lot
$4,039,700 Zestimate®
$998/sqft
$7,610 Estimated rent
Home value
$4,039,700
$3.72M - $4.40M
$7,610/mo
Zestimate® history
Loading...
Owner options
Explore your selling options
What's special
Modern luxury new construction in prime Fairfield beach neighborhood...spectacular unobstructed views of LI Sound, St.Marys and Penfield Lighthouse and steps to your beach access. Our newest and most cutting edge design is showcased in this beachside new construction with sleek oversized windows, glass railings, custom crisp millwork, ELEVATOR, roof top party deck, multi-functional loggia (gym alternative), custom designer kitchen and baths, 1st and 2nd floor offices, wet bars, white oat 4-inch flooring and whole house auto gas generator & much more. With almost 4,000 sq.ft this home offers 4 bedrooms, 4.5 baths, 9 ft ceilings and an amazing flexible floor plan. Private landscaped property with bluestone patio and room for a pool! Get in on the ground floor and work with our designer to make this dream home yours. Be in for your 4th of July fireworks display in your front yard!!! You will love all Fairfield has to offer…beaches, bustling downtown, train, restaurants, boutiques, market, Sportsplex, parks and much more!
Zillow last checked: 8 hours ago
Listing updated: December 07, 2023 at 06:38am
Listed by:
Stacey Kane Kane DiDio 203-913-9253,
Coldwell Banker Realty 203-254-7100
Bought with:
Peter Depalo, RES.0777931
William Raveis Real Estate
Source: Smart MLS,MLS#: 170514432
Facts & features
Interior
Bedrooms & bathrooms
- Bedrooms: 4
- Bathrooms: 5
- Full bathrooms: 4
- 1/2 bathrooms: 1
Primary bedroom
- Features: High Ceilings, Balcony/Deck, Fireplace, Full Bath, Hardwood Floor, Walk-In Closet(s)
- Level: Upper
Bedroom
- Features: High Ceilings, Full Bath, Hardwood Floor, Walk-In Closet(s)
- Level: Upper
Bedroom
- Features: High Ceilings, Full Bath, Hardwood Floor, Walk-In Closet(s)
- Level: Upper
Bedroom
- Features: High Ceilings, Full Bath, Hardwood Floor, Walk-In Closet(s)
- Level: Upper
Dining room
- Features: High Ceilings, Balcony/Deck, Hardwood Floor, Wet Bar
- Level: Main
Great room
- Features: High Ceilings, Balcony/Deck, Fireplace, Hardwood Floor, Sliders
- Level: Main
Kitchen
- Features: High Ceilings, Balcony/Deck, Hardwood Floor, Kitchen Island, Pantry, Quartz Counters
- Level: Main
Living room
- Features: High Ceilings, Hardwood Floor
- Level: Main
Media room
- Features: Balcony/Deck, Full Bath, Hardwood Floor, Wet Bar
- Level: Upper
Office
- Features: High Ceilings, Built-in Features, Hardwood Floor
- Level: Upper
Other
- Features: Ceiling Fan(s), Concrete Floor
- Level: Lower
Heating
- Forced Air, Zoned, Natural Gas
Cooling
- Ceiling Fan(s), Central Air, Zoned
Appliances
- Included: Allowance, Gas Range, Microwave, Refrigerator, Dishwasher, Wine Cooler, Tankless Water Heater
- Laundry: Upper Level, Mud Room
Features
- Elevator, Open Floorplan, Entrance Foyer, Smart Thermostat, Wired for Sound
- Basement: Full,Concrete,Storage Space
- Attic: Walk-up,Finished,Heated
- Number of fireplaces: 2
Interior area
- Total structure area: 3,909
- Total interior livable area: 3,909 sqft
- Finished area above ground: 3,909
Property
Parking
- Total spaces: 2
- Parking features: Attached, Off Street, Garage Door Opener, Paved, Asphalt
- Attached garage spaces: 2
- Has uncovered spaces: Yes
Features
- Patio & porch: Covered, Deck, Patio, Porch
- Exterior features: Rain Gutters, Lighting, Underground Sprinkler
- Fencing: Partial
- Has view: Yes
- View description: Water
- Has water view: Yes
- Water view: Water
- Waterfront features: Water Community, Beach Access, Walk to Water
Lot
- Size: 9,583 sqft
- Features: Dry, Level, Landscaped
Details
- Parcel number: 127525
- Zoning: A
- Other equipment: Generator
Construction
Type & style
- Home type: SingleFamily
- Architectural style: Colonial,Contemporary
- Property subtype: Single Family Residence
Materials
- Clapboard, Wood Siding, Stucco
- Foundation: Concrete Perimeter
- Roof: Asphalt,Metal
Condition
- Under Construction
- New construction: Yes
- Year built: 2023
Details
- Warranty included: Yes
Utilities & green energy
- Sewer: Public Sewer
- Water: Public
Green energy
- Green verification: ENERGY STAR Certified Homes
- Energy efficient items: Insulation, Thermostat
Community & neighborhood
Security
- Security features: Security System
Community
- Community features: Basketball Court, Bocci Court, Golf, Lake, Library, Park, Playground, Tennis Court(s)
Location
- Region: Fairfield
- Subdivision: Beach
Price history
| Date | Event | Price |
|---|---|---|
| 12/7/2023 | Sold | $3,900,000+178.6%$998/sqft |
Source: | ||
| 8/5/2022 | Sold | $1,400,000-64.9%$358/sqft |
Source: | ||
| 8/5/2022 | Listed for sale | $3,989,000+165.9%$1,020/sqft |
Source: | ||
| 6/13/2022 | Contingent | $1,500,000$384/sqft |
Source: | ||
| 4/14/2022 | Pending sale | $1,500,000$384/sqft |
Source: | ||
Public tax history
| Year | Property taxes | Tax assessment |
|---|---|---|
| 2025 | $43,424 +3.6% | $1,529,570 +1.8% |
| 2024 | $41,907 +105.2% | $1,502,060 +102.4% |
| 2023 | $20,418 +1% | $742,210 |
Find assessor info on the county website
Neighborhood: 06824
Nearby schools
GreatSchools rating
- 9/10Sherman SchoolGrades: K-5Distance: 0.3 mi
- 8/10Roger Ludlowe Middle SchoolGrades: 6-8Distance: 1.3 mi
- 9/10Fairfield Ludlowe High SchoolGrades: 9-12Distance: 1.4 mi
Schools provided by the listing agent
- Elementary: Roger Sherman
- Middle: Roger Ludlowe
- High: Fairfield Ludlowe
Source: Smart MLS. This data may not be complete. We recommend contacting the local school district to confirm school assignments for this home.


