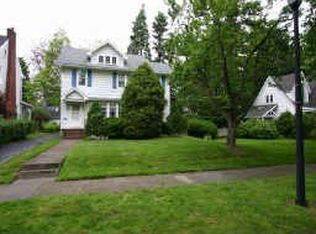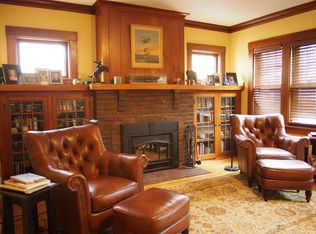Closed
$293,500
216 Elmcroft Rd, Rochester, NY 14609
3beds
1,544sqft
Single Family Residence
Built in 1926
5,998.21 Square Feet Lot
$331,500 Zestimate®
$190/sqft
$2,067 Estimated rent
Home value
$331,500
$315,000 - $351,000
$2,067/mo
Zestimate® history
Loading...
Owner options
Explore your selling options
What's special
Welcome to this beautiful Browncroft home on a quiet street - lined with sidewalks and street lamps. Lovingly maintained, thoughtfully updated and ready for your personal touches. The roomy, classic front entry greets you upon entering. Enjoy the modern, white eat-in kitchen (gutted and remodeled in 2016) which features SS appliances (fridge and dw new in '23), timeless tile backsplash, new counters & flooring. Steps away is a formal dining room, with leaded glass built-ins and entry to the oozing-with-charm private, screened-in porch. The large bright living room features a wood burning fireplace & loaded w/natural light. Upstairs are three generous-sized bedrooms. Updated bath with tub gutted and renovated 2014! An unfinished attic provides additional space & storage. Other updates include newer windows throughout, glass block windows in basement and new driveway in 2021 (complete tear-out)! Mix in a detached 2.5-car garage, beautiful backyard, and prime location --- you have a fantastic property to enjoy for years! Delayed negotiations: offers due Monday, Sept 11th at 1pm.
Zillow last checked: 8 hours ago
Listing updated: October 18, 2023 at 10:08am
Listed by:
Renee A. Piccirillo 585-433-2734,
Howard Hanna,
Jonathan D Rodgers 585-749-7460,
Howard Hanna
Bought with:
Tracey A. Dedee, 10301204221
Keller Williams Realty Greater Rochester
Source: NYSAMLSs,MLS#: R1495213 Originating MLS: Rochester
Originating MLS: Rochester
Facts & features
Interior
Bedrooms & bathrooms
- Bedrooms: 3
- Bathrooms: 1
- Full bathrooms: 1
Heating
- Gas, Hot Water
Appliances
- Included: Dryer, Dishwasher, Exhaust Fan, Gas Oven, Gas Range, Gas Water Heater, Refrigerator, Range Hood, Washer
- Laundry: In Basement
Features
- Separate/Formal Dining Room, Eat-in Kitchen, Separate/Formal Living Room, Programmable Thermostat
- Flooring: Hardwood, Tile, Varies
- Basement: Full
- Number of fireplaces: 1
Interior area
- Total structure area: 1,544
- Total interior livable area: 1,544 sqft
Property
Parking
- Total spaces: 2.5
- Parking features: Detached, Garage
- Garage spaces: 2.5
Features
- Patio & porch: Porch, Screened
- Exterior features: Blacktop Driveway
Lot
- Size: 5,998 sqft
- Dimensions: 50 x 120
- Features: Cul-De-Sac, Residential Lot
Details
- Parcel number: 26140010775000020500000000
- Special conditions: Standard
Construction
Type & style
- Home type: SingleFamily
- Architectural style: Colonial
- Property subtype: Single Family Residence
Materials
- Brick, Vinyl Siding, Wood Siding
- Foundation: Block
- Roof: Asphalt
Condition
- Resale
- Year built: 1926
Utilities & green energy
- Sewer: Connected
- Water: Connected, Public
- Utilities for property: Sewer Connected, Water Connected
Community & neighborhood
Location
- Region: Rochester
- Subdivision: Elmcroft
Other
Other facts
- Listing terms: Cash,Conventional,FHA,VA Loan
Price history
| Date | Event | Price |
|---|---|---|
| 10/18/2023 | Sold | $293,500+3%$190/sqft |
Source: | ||
| 9/18/2023 | Pending sale | $285,000$185/sqft |
Source: | ||
| 9/5/2023 | Listed for sale | $285,000+96.6%$185/sqft |
Source: | ||
| 9/13/2013 | Sold | $145,000$94/sqft |
Source: | ||
Public tax history
| Year | Property taxes | Tax assessment |
|---|---|---|
| 2024 | -- | $293,500 +61.1% |
| 2023 | -- | $182,200 |
| 2022 | -- | $182,200 |
Find assessor info on the county website
Neighborhood: Browncroft
Nearby schools
GreatSchools rating
- 4/10School 46 Charles CarrollGrades: PK-6Distance: 0.5 mi
- 3/10East Lower SchoolGrades: 6-8Distance: 1.1 mi
- 2/10East High SchoolGrades: 9-12Distance: 1.1 mi
Schools provided by the listing agent
- District: Rochester
Source: NYSAMLSs. This data may not be complete. We recommend contacting the local school district to confirm school assignments for this home.

