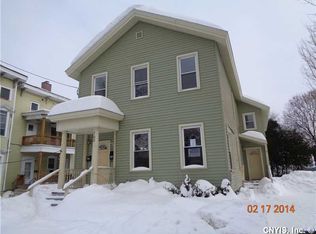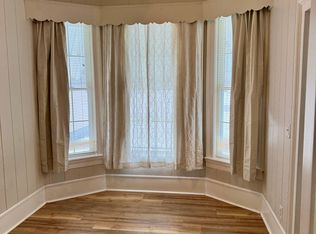Closed
$100,000
216 Elm St, Rome, NY 13440
6beds
2,815sqft
Single Family Residence
Built in 1850
0.32 Acres Lot
$242,500 Zestimate®
$36/sqft
$2,712 Estimated rent
Home value
$242,500
$230,000 - $255,000
$2,712/mo
Zestimate® history
Loading...
Owner options
Explore your selling options
What's special
Single family property with 2-unit income potential, PLUS 10 GARAGE SPACES, further expanding the income potential! Barn portion includes spacious loft. The nearly 3,000sf property is equipped with a 2nd kitchen, 2 electric meters/panels, 2 gas meters, 2 furnaces, 2 water tanks & separate entrances. Once functioned as a 2 unit, and per Codes, the location allows for the conversion back. DOUBLE LOT. Many vinyl windows throughout. Hardwood floors under carpet. Centrally located near the library, with quick access to downtown, Griffiss Tech Park, Rt 26. Seller is motivated...Priced to sell!
Zillow last checked: 8 hours ago
Listing updated: June 09, 2023 at 09:39am
Listed by:
Lori A. Frieden 315-225-9958,
Coldwell Banker Faith Properties R
Bought with:
Lori A. Frieden, 10401265563
Coldwell Banker Faith Properties R
Source: NYSAMLSs,MLS#: S1457713 Originating MLS: Mohawk Valley
Originating MLS: Mohawk Valley
Facts & features
Interior
Bedrooms & bathrooms
- Bedrooms: 6
- Bathrooms: 2
- Full bathrooms: 2
- Main level bathrooms: 1
- Main level bedrooms: 3
Heating
- Gas, Forced Air
Appliances
- Included: Electric Oven, Electric Range, Gas Water Heater, Refrigerator
- Laundry: Main Level, Upper Level
Features
- Separate/Formal Dining Room, Entrance Foyer, Separate/Formal Living Room, Pantry, Second Kitchen, Solid Surface Counters, Bedroom on Main Level
- Flooring: Carpet, Hardwood, Varies, Vinyl
- Windows: Thermal Windows
- Basement: Full
- Has fireplace: No
Interior area
- Total structure area: 2,815
- Total interior livable area: 2,815 sqft
Property
Parking
- Total spaces: 10
- Parking features: Detached, Garage
- Garage spaces: 10
Features
- Levels: Two
- Stories: 2
- Patio & porch: Enclosed, Open, Porch
- Exterior features: Blacktop Driveway
Lot
- Size: 0.32 Acres
- Dimensions: 84 x 200
- Features: Near Public Transit, Rectangular, Rectangular Lot, Residential Lot
Details
- Additional structures: Barn(s), Outbuilding, Second Garage
- Parcel number: 30130124202600020560000000
- Special conditions: Standard
Construction
Type & style
- Home type: SingleFamily
- Architectural style: Two Story
- Property subtype: Single Family Residence
Materials
- Wood Siding
- Foundation: Stone
- Roof: Metal
Condition
- Resale
- Year built: 1850
Utilities & green energy
- Electric: Circuit Breakers
- Sewer: Connected
- Water: Connected, Public
- Utilities for property: Cable Available, High Speed Internet Available, Sewer Connected, Water Connected
Community & neighborhood
Location
- Region: Rome
Other
Other facts
- Listing terms: Cash,Conventional
Price history
| Date | Event | Price |
|---|---|---|
| 9/6/2025 | Listing removed | $249,900$89/sqft |
Source: | ||
| 8/5/2025 | Listed for sale | $249,900-7.4%$89/sqft |
Source: | ||
| 6/24/2025 | Listing removed | $269,900$96/sqft |
Source: | ||
| 5/31/2025 | Price change | $269,900-6.9%$96/sqft |
Source: | ||
| 3/19/2025 | Price change | $289,900-3.3%$103/sqft |
Source: | ||
Public tax history
| Year | Property taxes | Tax assessment |
|---|---|---|
| 2024 | -- | $65,600 |
| 2023 | -- | $65,600 |
| 2022 | -- | $65,600 |
Find assessor info on the county website
Neighborhood: 13440
Nearby schools
GreatSchools rating
- NAGeorge R Staley Upper Elementary SchoolGrades: K-6Distance: 0.9 mi
- 5/10Lyndon H Strough Middle SchoolGrades: 7-8Distance: 0.7 mi
- 4/10Rome Free AcademyGrades: 9-12Distance: 2 mi
Schools provided by the listing agent
- Elementary: Louis V Denti Elementary
- Middle: Lyndon H Strough Middle
- High: Rome Free Academy
- District: Rome
Source: NYSAMLSs. This data may not be complete. We recommend contacting the local school district to confirm school assignments for this home.

