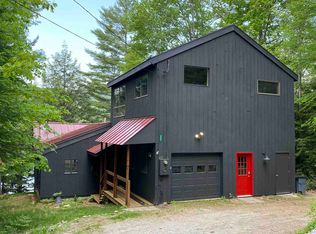Perched beside Lake Rescue on iconic Ellisons Lake Road, this Stryhas-built home is hitting the market for the very first time after 28+ years of love and care. The home sits on nearly two acres--one of the larger lots by Lake Rescue--oriented directly towards the water and Okemo Mountain Resort. There is potential for major views after some tree work, which is evident right as you pull into the driveway. The house itself features three levels of living space, a newer metal roof, plenty of natural light, a beautiful soapstone wood stove, a hot tub, and a sunny deck--all of which add to the allure. This home does not have private access to the lake, but it's a stone's throw from the public launch point, and the lake lifestyle is very much present. Last but not least, skiing and riding at Okemo is just 5 miles away.
This property is off market, which means it's not currently listed for sale or rent on Zillow. This may be different from what's available on other websites or public sources.
