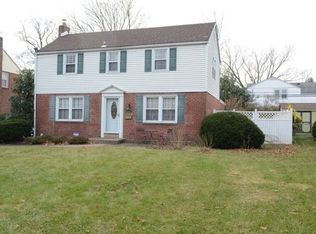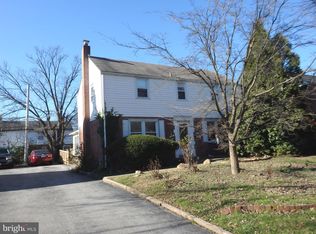Sold for $492,500
$492,500
216 Earlington Rd, Havertown, PA 19083
3beds
1,224sqft
Single Family Residence
Built in 1950
5,663 Square Feet Lot
$509,500 Zestimate®
$402/sqft
$2,892 Estimated rent
Home value
$509,500
$459,000 - $566,000
$2,892/mo
Zestimate® history
Loading...
Owner options
Explore your selling options
What's special
Welcome home! If you have been looking for an affordable home in Havertown, offering a true move in ready appeal that has been thoughtfully updated by its current owners, this is it! This amazing walk-to location home is clean as a whistle, light and bright and offers great indoor and outdoor living space. Pull up and admire the classic curb appeal of this rock solid brick home with bluestone front steps and established landscaping. The first floor has a great flow with a beautifully bright living room with large windows, recessed lighting and gorgeous oak hardwood floors with plenty of room for larger furniture. The large opening to the dining room creates one large living space, which is great for entertaining. The dining room has the oak hardwood floors for a seamless transition, a beautiful modern light fixture and crown molding. The kitchen has plenty of white shaker cabinets, granite countertops, tile floor and backsplash, stainless steel appliances and a door leading out to the amazing bluestone patio with pergola and fully fenced backyard! The 2nd floor has 3 bedrooms, each with a nicely sized closet. The hall bath is fresh and clean. The lower level of the home has a great rec room space with a tiled floor and half bath. If needed, you could easily add a shower as the plumbing for one has been roughed in! This room is great for an additional TV room, large office, space for guests, etc. The utilities and laundry area are in their own room for convenience. This home has great attic storage space with pull down stairs as well as space in the basement. The shed out back is a perk as well. Enjoy all the warmer months out back under the pergola (with ceiling fans!!), a fully fenced yard for children or dogs, driveway parking for 2+ cars and the ease of this low maintenance home. Enjoy a short walk to all things Brookline, schools, parks/playgrounds such as Chatham Glen and the beautiful Grange Estate Mansion. Easy access to public transportation. This home is a total charmer, a great investment and is ready to go!
Zillow last checked: 8 hours ago
Listing updated: 22 hours ago
Listed by:
Erica Deuschle 610-608-2570,
Keller Williams Main Line
Bought with:
Rosie Gilronan
Compass RE
Brooke Grohol, AB068662
Compass RE
Source: Bright MLS,MLS#: PADE2084942
Facts & features
Interior
Bedrooms & bathrooms
- Bedrooms: 3
- Bathrooms: 2
- Full bathrooms: 1
- 1/2 bathrooms: 1
Basement
- Area: 0
Heating
- Forced Air, Natural Gas
Cooling
- Central Air, Electric
Appliances
- Included: Gas Water Heater
Features
- Basement: Full,Finished
- Has fireplace: No
Interior area
- Total structure area: 1,224
- Total interior livable area: 1,224 sqft
- Finished area above ground: 1,224
- Finished area below ground: 0
Property
Parking
- Total spaces: 2
- Parking features: Shared Driveway, Driveway
- Uncovered spaces: 2
Accessibility
- Accessibility features: None
Features
- Levels: Two
- Stories: 2
- Patio & porch: Patio
- Exterior features: Play Area, Sidewalks
- Pool features: None
- Fencing: Full
Lot
- Size: 5,663 sqft
- Dimensions: 56.00 x 105.00
- Features: Rear Yard
Details
- Additional structures: Above Grade, Below Grade
- Parcel number: 22020025700
- Zoning: RESIDENTIAL
- Special conditions: Standard
Construction
Type & style
- Home type: SingleFamily
- Architectural style: Colonial
- Property subtype: Single Family Residence
Materials
- Brick
- Foundation: Concrete Perimeter
Condition
- New construction: No
- Year built: 1950
Utilities & green energy
- Sewer: Public Sewer
- Water: Public
Community & neighborhood
Location
- Region: Havertown
- Subdivision: Chatham Park
- Municipality: HAVERFORD TWP
Other
Other facts
- Listing agreement: Exclusive Right To Sell
- Ownership: Fee Simple
Price history
| Date | Event | Price |
|---|---|---|
| 4/1/2025 | Sold | $492,500+1.5%$402/sqft |
Source: | ||
| 3/2/2025 | Pending sale | $485,000$396/sqft |
Source: | ||
| 3/2/2025 | Contingent | $485,000$396/sqft |
Source: | ||
| 2/28/2025 | Listed for sale | $485,000+41.6%$396/sqft |
Source: | ||
| 10/14/2020 | Sold | $342,500+2.2%$280/sqft |
Source: Public Record Report a problem | ||
Public tax history
| Year | Property taxes | Tax assessment |
|---|---|---|
| 2025 | $6,688 +6.2% | $244,860 |
| 2024 | $6,296 +2.9% | $244,860 |
| 2023 | $6,117 +2.4% | $244,860 |
Find assessor info on the county website
Neighborhood: 19083
Nearby schools
GreatSchools rating
- 8/10Chatham Park El SchoolGrades: K-5Distance: 0.5 mi
- 9/10Haverford Middle SchoolGrades: 6-8Distance: 1 mi
- 10/10Haverford Senior High SchoolGrades: 9-12Distance: 0.8 mi
Schools provided by the listing agent
- Elementary: Chatham Park
- Middle: Haverford
- High: Haverford Senior
- District: Haverford Township
Source: Bright MLS. This data may not be complete. We recommend contacting the local school district to confirm school assignments for this home.
Get a cash offer in 3 minutes
Find out how much your home could sell for in as little as 3 minutes with a no-obligation cash offer.
Estimated market value$509,500
Get a cash offer in 3 minutes
Find out how much your home could sell for in as little as 3 minutes with a no-obligation cash offer.
Estimated market value
$509,500

