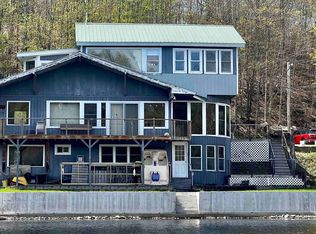Closed
Listed by:
Marcia Marble,
Marble Realty, Inc. Off:802-888-3418
Bought with: Four Seasons Sotheby's Int'l Realty
$245,000
216 East Hill Road, Eden, VT 05653
2beds
1,536sqft
Single Family Residence
Built in 1992
4.7 Acres Lot
$313,400 Zestimate®
$160/sqft
$2,262 Estimated rent
Home value
$313,400
$288,000 - $342,000
$2,262/mo
Zestimate® history
Loading...
Owner options
Explore your selling options
What's special
Privately located at the top end of the gravel drive: cedar sided 32' x 24' contemporary split level two bedroom home on 4.7+/- wooded acres. Enter the front door with coat closet and split stairs: on the upper level, one is in the living room with cathedral ceiling, two skylights plus fireplace, main bedroom with private full bath and walk in closet, eat-in kitchen w/new dishwasher ready for you to install, refrigerator, electric range, and deep porcelain sink w/vegetable side sink. 30' long by 10/13' wide open deck is accessed by the sliding doors from the living room as well as the bedroom. The lower level offers the family room with 2 sliding doors plus second fireplace, bedroom with double closet, full bath and utility room with stacked washer/dryer plus back yard door. The fenced pet kennel is entered from the left family room sliding door. Modern laminate flooring has been installed on both levels along with updating the downstairs bathroom. Please respect tenant's privacy by viewing this home only thru scheduled appointments. It is an easy drive north on Route 100 to reach one of the Lake Eden beaches or the boat launch area at the north end of the lake. All offers will be reviewed by the owner.
Zillow last checked: 8 hours ago
Listing updated: January 04, 2024 at 12:16pm
Listed by:
Marcia Marble,
Marble Realty, Inc. Off:802-888-3418
Bought with:
Caroline Marhefka
Four Seasons Sotheby's Int'l Realty
Source: PrimeMLS,MLS#: 4968957
Facts & features
Interior
Bedrooms & bathrooms
- Bedrooms: 2
- Bathrooms: 2
- Full bathrooms: 2
Heating
- Propane, Baseboard
Cooling
- None
Appliances
- Included: Dishwasher, Dryer, Electric Range, Refrigerator, Washer, Domestic Water Heater
- Laundry: In Basement
Features
- Central Vacuum, Cathedral Ceiling(s), Dining Area, Natural Light, Walk-In Closet(s)
- Flooring: Laminate, Vinyl
- Windows: Skylight(s), Screens
- Basement: Concrete Floor,Finished,Interior Stairs,Walkout,Exterior Entry,Interior Entry
- Number of fireplaces: 2
- Fireplace features: 2 Fireplaces
Interior area
- Total structure area: 1,536
- Total interior livable area: 1,536 sqft
- Finished area above ground: 768
- Finished area below ground: 768
Property
Parking
- Total spaces: 3
- Parking features: Gravel, Driveway, Parking Spaces 3
- Has uncovered spaces: Yes
Accessibility
- Accessibility features: Bathroom w/Tub, Hard Surface Flooring
Features
- Stories: 1
- Exterior features: Deck, Shed
- Fencing: Dog Fence
- Waterfront features: Pond
- Frontage length: Road frontage: 557
Lot
- Size: 4.70 Acres
- Features: Country Setting, Hilly, Wooded, Rural
Details
- Parcel number: 19806310045
- Zoning description: none
- Other equipment: Satellite Dish
Construction
Type & style
- Home type: SingleFamily
- Architectural style: Contemporary
- Property subtype: Single Family Residence
Materials
- Wood Frame, Wood Siding
- Foundation: Concrete, Wood
- Roof: Asphalt Shingle
Condition
- New construction: No
- Year built: 1992
Utilities & green energy
- Electric: Circuit Breakers, Underground
- Sewer: Septic Tank
- Utilities for property: Propane, Phone Available, Underground Utilities, Satellite Internet
Community & neighborhood
Security
- Security features: Carbon Monoxide Detector(s), Smoke Detector(s)
Location
- Region: Eden
Other
Other facts
- Road surface type: Gravel
Price history
| Date | Event | Price |
|---|---|---|
| 1/4/2024 | Sold | $245,000-18.3%$160/sqft |
Source: | ||
| 11/4/2023 | Contingent | $300,000$195/sqft |
Source: | ||
| 9/7/2023 | Listed for sale | $300,000+141%$195/sqft |
Source: | ||
| 12/24/2001 | Sold | $124,500$81/sqft |
Source: Public Record Report a problem | ||
Public tax history
| Year | Property taxes | Tax assessment |
|---|---|---|
| 2024 | -- | $161,060 +1.5% |
| 2023 | -- | $158,740 |
| 2022 | -- | $158,740 |
Find assessor info on the county website
Neighborhood: 05653
Nearby schools
GreatSchools rating
- 4/10Eden Central SchoolGrades: PK-6Distance: 2.4 mi
- 3/10Lamoille Union Middle SchoolGrades: 7-8Distance: 9.5 mi
- 6/10Lamoille Uhsd #18Grades: 9-12Distance: 9.5 mi
Schools provided by the listing agent
- Elementary: Eden Elementary School
- Middle: Lamoille Middle School
- High: Lamoille UHSD #18
- District: Lamoille North
Source: PrimeMLS. This data may not be complete. We recommend contacting the local school district to confirm school assignments for this home.

Get pre-qualified for a loan
At Zillow Home Loans, we can pre-qualify you in as little as 5 minutes with no impact to your credit score.An equal housing lender. NMLS #10287.
