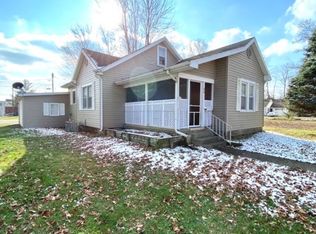Closed
$160,000
216 E 3rd St, Flora, IL 62839
5beds
2,088sqft
Single Family Residence
Built in 1910
7,200 Square Feet Lot
$160,500 Zestimate®
$77/sqft
$1,693 Estimated rent
Home value
$160,500
Estimated sales range
Not available
$1,693/mo
Zestimate® history
Loading...
Owner options
Explore your selling options
What's special
Classic Queen Anne Beauty - A Rare Find! Classic homes like this are few and far between and seldom come on the market. Built in 1910, this stunning Queen Anne-style home is as solid and timeless as it is beautiful. The exterior features period-appropriate paint, original wood siding, and a wrap-around front porch perfect for relaxing on crisp fall evenings. The yard is thoughtfully landscaped, and the fenced area is ideal for children and pets. Step inside and be greeted by the charm of the early 1900s - unpainted woodwork, pocket doors, and gleaming hardwood floors. The living and dining rooms boast 10-foot ceilings and elegant decor. The spacious kitchen includes abundant cabinetry, a breakfast bar, and plenty of room for the chef who loves to entertain. The first-floor primary bedroom stretches over 20 feet long and features an en-suite bath and an expansive wall of closets. Upstairs, you'll find four more large bedrooms with tall ceilings and a second full bath complete with the original 1910 claw-foot tub. The third floor offers excellent storage or potential expansion space. The basement includes laundry, generous storage, and updated ductwork. Modern updates include dual HVAC systems, a 200-amp electrical panel with Romex wiring, and an updated meter loop. Solid. Original. Loved. This is a one-of-a-kind home that's ready to welcome its next owner.
Zillow last checked: 9 hours ago
Listing updated: February 01, 2026 at 07:31pm
Listing courtesy of:
Phil Wiley 618-676-7445,
WILEY REALTY GROUP
Bought with:
Phil Wiley
WILEY REALTY GROUP
Source: MRED as distributed by MLS GRID,MLS#: EB460093
Facts & features
Interior
Bedrooms & bathrooms
- Bedrooms: 5
- Bathrooms: 2
- Full bathrooms: 2
Primary bedroom
- Features: Flooring (Carpet), Bathroom (Full)
- Level: Main
- Area: 189 Square Feet
- Dimensions: 9x21
Bedroom 2
- Features: Flooring (Carpet)
- Level: Second
- Area: 180 Square Feet
- Dimensions: 12x15
Bedroom 3
- Features: Flooring (Hardwood)
- Level: Second
- Area: 176 Square Feet
- Dimensions: 11x16
Bedroom 4
- Features: Flooring (Carpet)
- Level: Second
- Area: 108 Square Feet
- Dimensions: 9x12
Bedroom 5
- Features: Flooring (Carpet)
- Level: Second
- Area: 112 Square Feet
- Dimensions: 7x16
Dining room
- Features: Flooring (Hardwood)
- Level: Main
- Area: 225 Square Feet
- Dimensions: 15x15
Kitchen
- Features: Kitchen (Eating Area-Breakfast Bar, Eating Area-Table Space), Flooring (Tile)
- Level: Main
- Area: 156 Square Feet
- Dimensions: 12x13
Living room
- Features: Flooring (Hardwood)
- Level: Main
- Area: 225 Square Feet
- Dimensions: 15x15
Heating
- Forced Air, Natural Gas, Sep Heating Systems - 2+
Cooling
- Central Air, Zoned
Appliances
- Included: Dishwasher, Dryer, Range, Refrigerator, Washer, Range Hood
Features
- Windows: Window Treatments
- Basement: Unfinished,Daylight,Egress Window,Partial
Interior area
- Total structure area: 0
- Total interior livable area: 2,088 sqft
Property
Parking
- Parking features: Gravel, Alley Access, Guest
Accessibility
- Accessibility features: No Disability Access
Features
- Stories: 2
- Patio & porch: Porch
- Fencing: Fenced
Lot
- Size: 7,200 sqft
- Dimensions: 60x120
- Features: Level, Other
Details
- Parcel number: 1025306003
- Special conditions: None
Construction
Type & style
- Home type: SingleFamily
- Property subtype: Single Family Residence
Materials
- Wood Siding, Frame
- Foundation: Block, Concrete Perimeter
Condition
- New construction: No
- Year built: 1910
Utilities & green energy
- Electric: 100 Amp Service
- Sewer: Public Sewer
- Water: Public
Community & neighborhood
Location
- Region: Flora
Other
Other facts
- Listing terms: Cash
- Ownership: Fee Simple
Price history
| Date | Event | Price |
|---|---|---|
| 1/15/2026 | Sold | $160,000-5%$77/sqft |
Source: | ||
| 1/6/2026 | Listing removed | $168,500$81/sqft |
Source: | ||
| 12/5/2025 | Contingent | $168,500$81/sqft |
Source: | ||
| 10/11/2025 | Listed for sale | $168,500+39.8%$81/sqft |
Source: | ||
| 10/21/2021 | Sold | $120,500+0.8%$58/sqft |
Source: Public Record Report a problem | ||
Public tax history
| Year | Property taxes | Tax assessment |
|---|---|---|
| 2024 | $3,777 +4.9% | $52,418 +7.7% |
| 2023 | $3,599 -1.2% | $48,648 +9.9% |
| 2022 | $3,644 +10.1% | $44,266 +1.8% |
Find assessor info on the county website
Neighborhood: 62839
Nearby schools
GreatSchools rating
- 8/10Flora Elementary SchoolGrades: PK-5Distance: 0.6 mi
- 10/10Floyd Henson Jr High SchoolGrades: 6-8Distance: 0.9 mi
- 6/10Flora High SchoolGrades: 9-12Distance: 0.5 mi
Get pre-qualified for a loan
At Zillow Home Loans, we can pre-qualify you in as little as 5 minutes with no impact to your credit score.An equal housing lender. NMLS #10287.
