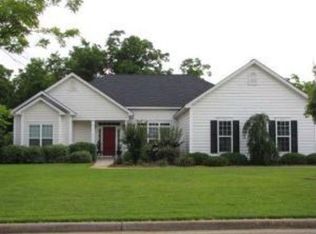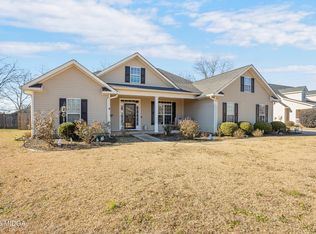Sold for $349,800 on 05/29/25
Street View
$349,800
216 Duke Ln, Kathleen, GA 31047
4beds
2,199sqft
SingleFamily
Built in 2005
0.37 Acres Lot
$350,200 Zestimate®
$159/sqft
$2,386 Estimated rent
Home value
$350,200
$322,000 - $382,000
$2,386/mo
Zestimate® history
Loading...
Owner options
Explore your selling options
What's special
Better Than New--Great Condition! 4 Bedrooms on one level-split plan-wired for surround sound, full yard sprinkler system; beautiful landscaped yard; screened porch, plantation blinds & shades. Hardwood floors, carpet in bedrooms, tile in kitchen, bath a
Facts & features
Interior
Bedrooms & bathrooms
- Bedrooms: 4
- Bathrooms: 3
- Full bathrooms: 3
Heating
- Other
Cooling
- Central
Features
- Flooring: Carpet, Hardwood
- Has fireplace: Yes
Interior area
- Total interior livable area: 2,199 sqft
Property
Parking
- Parking features: Garage - Attached
Features
- Exterior features: Other
Lot
- Size: 0.37 Acres
Details
- Parcel number: 00080D194000
Construction
Type & style
- Home type: SingleFamily
- Architectural style: Conventional
Materials
- Other
- Foundation: Slab
- Roof: Asphalt
Condition
- Year built: 2005
Utilities & green energy
- Sewer: Septic Tank
Community & neighborhood
Location
- Region: Kathleen
Other
Other facts
- Class: RESIDENTIAL
- Occupancy: Vacant
- Sale/Rent: For Sale
- Status: ACTIVE
- Status Category: Active
- AIR CONDITIONING: Central Electric
- EXTRAS: Covered Patio, Fence, Screened Porch, Privacy Fence, Ceiling Fans
- FLOOR COVERING: Carpet, Tile, Hardwood
- HEAT: Central Electric
- KITCHEN APPLIANCES: Electric Range, Dishwasher, Disposal, Microwave
- SUBSTRUCTURE: Slab
- WATER: City/County
- Dining Room Type: Separate
- Split Bedroom Plans: Yes
- Master Bedroom on MainFlr: Yes
- SEWER: Septic Tank
- SqFt Source: Tax Records
- Middle School: Bonaire
- High School: Veterans
- Construction Status: ReSale
- Level: 1 Story
- EXTERIOR CONSTRUCTION: Siding
- Elementary School: Matt Arthur
- Subdivision: WALKERS GROVE
- LA1Agent Phone2 CountryId: United States (+1)
- Street Designation: Lane
Price history
| Date | Event | Price |
|---|---|---|
| 5/29/2025 | Sold | $349,800$159/sqft |
Source: Public Record | ||
| 5/1/2025 | Pending sale | $349,800$159/sqft |
Source: CGMLS #252704 | ||
| 4/23/2025 | Listed for sale | $349,800+1.7%$159/sqft |
Source: CGMLS #252704 | ||
| 4/21/2025 | Listing removed | $344,000$156/sqft |
Source: | ||
| 3/23/2025 | Pending sale | $344,000$156/sqft |
Source: CGMLS #251367 | ||
Public tax history
| Year | Property taxes | Tax assessment |
|---|---|---|
| 2024 | $2,103 -4.8% | $107,360 +6% |
| 2023 | $2,208 +19.8% | $101,320 +19.3% |
| 2022 | $1,842 +0% | $84,920 +12% |
Find assessor info on the county website
Neighborhood: 31047
Nearby schools
GreatSchools rating
- 9/10Matt Arthur ElementaryGrades: PK-5Distance: 1.1 mi
- 9/10Bonaire Middle SchoolGrades: 6-8Distance: 4.2 mi
- 9/10Veterans High SchoolGrades: 9-12Distance: 2.5 mi
Schools provided by the listing agent
- Elementary: Matt Arthur
- Middle: Bonaire
- High: Veterans
Source: The MLS. This data may not be complete. We recommend contacting the local school district to confirm school assignments for this home.

Get pre-qualified for a loan
At Zillow Home Loans, we can pre-qualify you in as little as 5 minutes with no impact to your credit score.An equal housing lender. NMLS #10287.

