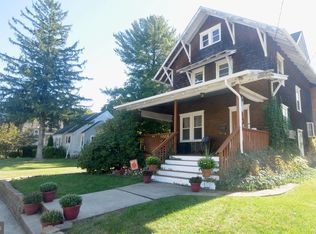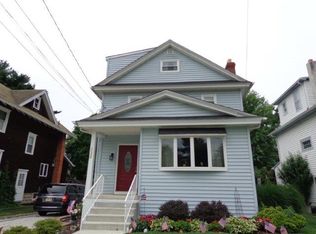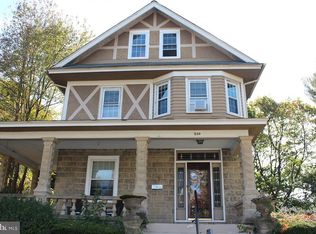Sold for $300,000
$300,000
216 Dickinson Rd, Glassboro, NJ 08028
3beds
1,580sqft
Single Family Residence
Built in 1945
0.37 Acres Lot
$311,600 Zestimate®
$190/sqft
$2,585 Estimated rent
Home value
$311,600
$284,000 - $343,000
$2,585/mo
Zestimate® history
Loading...
Owner options
Explore your selling options
What's special
HIGHEST AND BEST REQUESTED BY NOON ON TUESDAY, 7/29. THANK YOU! Welcome to this charming three-bedroom home located on a tree-lined street just minutes from the heart of town and Rowan University. This property offers a perfect blend of classic character and everyday comfort. Original hardwood floors, arched openings, and crystal doorknobs lend a sense of charm to the home. As you step inside, you're greeted by a cozy living room that flows seamlessly into a large kitchen with ample cabinetry and counter space, providing both functionality and convenience. Downstairs there are also two comfortable bedrooms, a full bathroom, and access to a side porch where you can enjoy your morning coffee or relax after a long day. Just off the kitchen, there is access to a large basement with laundry and more than enough space for storage or to add additional finished living space in the future. Upstairs, there is a third bedroom and a half bathroom, making this space perfect for guests. Outside, there is an oversized yard that’s great for gardening, play, or quiet evenings outdoors. Plenty of off-street parking as well as a detached garage with electric adds an extra layer of convenience. Located in a friendly neighborhood, this home offers quick access to Route 55 and Delsea Drive for an easy commute. Whether you're a first-time buyer, a downsizer, or an investor looking to be near Rowan University, this home presents an exceptional opportunity to enjoy all that Glassboro has to offer.
Zillow last checked: 8 hours ago
Listing updated: September 30, 2025 at 07:07am
Listed by:
Jennifer Smith 856-534-6210,
Romano Realty
Bought with:
Bernadette Augello, 9798228
BHHS Fox & Roach-Washington-Gloucester
Source: Bright MLS,MLS#: NJGL2060242
Facts & features
Interior
Bedrooms & bathrooms
- Bedrooms: 3
- Bathrooms: 2
- Full bathrooms: 1
- 1/2 bathrooms: 1
- Main level bathrooms: 1
- Main level bedrooms: 2
Basement
- Area: 0
Heating
- Forced Air, Natural Gas
Cooling
- Central Air, Ceiling Fan(s), Window Unit(s), Electric
Appliances
- Included: Dryer, Refrigerator, Washer, Oven, Gas Water Heater
- Laundry: In Basement
Features
- Attic, Bathroom - Tub Shower, Ceiling Fan(s), Entry Level Bedroom, Floor Plan - Traditional, Eat-in Kitchen
- Flooring: Carpet, Ceramic Tile, Hardwood, Wood
- Basement: Interior Entry,Unfinished
- Number of fireplaces: 1
Interior area
- Total structure area: 1,580
- Total interior livable area: 1,580 sqft
- Finished area above ground: 1,580
- Finished area below ground: 0
Property
Parking
- Total spaces: 5
- Parking features: Garage Faces Front, Garage Door Opener, Detached, Driveway
- Garage spaces: 1
- Uncovered spaces: 4
Accessibility
- Accessibility features: None
Features
- Levels: Two
- Stories: 2
- Pool features: None
Lot
- Size: 0.37 Acres
Details
- Additional structures: Above Grade, Below Grade
- Parcel number: 060012400006
- Zoning: R2
- Zoning description: Residential
- Special conditions: Standard
Construction
Type & style
- Home type: SingleFamily
- Architectural style: Bungalow,Traditional
- Property subtype: Single Family Residence
Materials
- Frame
- Foundation: Permanent
Condition
- Good,Very Good,Average
- New construction: No
- Year built: 1945
Utilities & green energy
- Sewer: Public Sewer
- Water: Public
Community & neighborhood
Location
- Region: Glassboro
- Subdivision: Chestnut Ridge
- Municipality: GLASSBORO BORO
Other
Other facts
- Listing agreement: Exclusive Agency
- Listing terms: Cash,Conventional,FHA,VA Loan
- Ownership: Fee Simple
Price history
| Date | Event | Price |
|---|---|---|
| 9/10/2025 | Sold | $300,000$190/sqft |
Source: | ||
| 8/13/2025 | Pending sale | $300,000$190/sqft |
Source: | ||
| 8/1/2025 | Contingent | $300,000$190/sqft |
Source: | ||
| 7/23/2025 | Listed for sale | $300,000+90.4%$190/sqft |
Source: | ||
| 10/5/2010 | Sold | $157,600$100/sqft |
Source: Public Record Report a problem | ||
Public tax history
| Year | Property taxes | Tax assessment |
|---|---|---|
| 2025 | $5,607 | $159,300 |
| 2024 | $5,607 +0.6% | $159,300 |
| 2023 | $5,574 +1% | $159,300 |
Find assessor info on the county website
Neighborhood: 08028
Nearby schools
GreatSchools rating
- NAJ Harvey Rodgers SchoolGrades: PK-KDistance: 0.1 mi
- 3/10Thomas E. Bowe Elementary SchoolGrades: 6-8Distance: 0.9 mi
- 4/10Glassboro High SchoolGrades: 9-12Distance: 0.8 mi
Schools provided by the listing agent
- District: Glassboro Public Schools
Source: Bright MLS. This data may not be complete. We recommend contacting the local school district to confirm school assignments for this home.
Get a cash offer in 3 minutes
Find out how much your home could sell for in as little as 3 minutes with a no-obligation cash offer.
Estimated market value$311,600
Get a cash offer in 3 minutes
Find out how much your home could sell for in as little as 3 minutes with a no-obligation cash offer.
Estimated market value
$311,600


