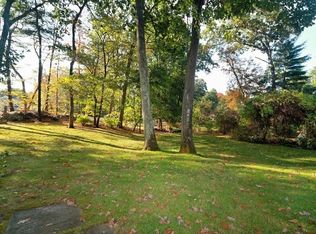Sold for $1,740,000
$1,740,000
216 Country Way, Needham, MA 02492
4beds
3,311sqft
Single Family Residence
Built in 1960
1.1 Acres Lot
$1,729,900 Zestimate®
$526/sqft
$7,116 Estimated rent
Home value
$1,729,900
$1.61M - $1.87M
$7,116/mo
Zestimate® history
Loading...
Owner options
Explore your selling options
What's special
Perched atop an elevated yet secluded lot in one of Needham’s most sought-after neighborhoods, this one-of-a-kind contemporary home offers the perfect blend of functionality & privacy! The open-concept main level is an entertainer’s dream – featuring an inviting kitchen w/ cherry cabinetry & S/S appliances, a sunlit dining room w/ custom banquette seating, & a spacious living room w/ a beamed ceiling & woodburning F/P. Accentuating the space is a multi-level deck & a screened porch offering picturesque spots for outdoor living & dining this summer! A dedicated study & 4 generously sized bedrooms, including a primary suite w/ double closets & an oversized shower, complete the main level. Direct outdoor access from lower level offers a family room w/ a 2nd woodburning F/P, a kitchenette, & an updated full bath – an ideal setup for multi-generational living or an in-law suite. A finished laundry/utility room, a 2 car garage, a lush yard, & updated systems w/ cent A/C complete this home!
Zillow last checked: 8 hours ago
Listing updated: June 19, 2025 at 09:37am
Listed by:
Gorfinkle Group 617-820-8085,
eXp Realty 888-854-7493,
Dan Gorfinkle 617-820-8085
Bought with:
Mila Zaizerskaya
Metropolitan Boston Real Estate, LLC
Source: MLS PIN,MLS#: 73363309
Facts & features
Interior
Bedrooms & bathrooms
- Bedrooms: 4
- Bathrooms: 3
- Full bathrooms: 3
Primary bedroom
- Features: Bathroom - Full, Flooring - Hardwood
- Level: First
- Area: 208
- Dimensions: 16 x 13
Bedroom 2
- Features: Closet, Flooring - Hardwood
- Level: First
- Area: 144
- Dimensions: 9 x 16
Bedroom 3
- Features: Closet, Flooring - Hardwood
- Level: First
- Area: 154
- Dimensions: 11 x 14
Bedroom 4
- Features: Closet, Flooring - Hardwood
- Level: First
- Area: 120
- Dimensions: 12 x 10
Primary bathroom
- Features: No
Bathroom 1
- Features: Flooring - Stone/Ceramic Tile
- Level: First
- Area: 54
- Dimensions: 9 x 6
Bathroom 2
- Features: Flooring - Stone/Ceramic Tile
- Level: First
- Area: 54
- Dimensions: 9 x 6
Bathroom 3
- Features: Flooring - Stone/Ceramic Tile
- Level: Basement
- Area: 56
- Dimensions: 8 x 7
Family room
- Features: Flooring - Wall to Wall Carpet, Exterior Access, Open Floorplan
- Level: Basement
- Area: 288
- Dimensions: 18 x 16
Kitchen
- Features: Flooring - Hardwood, Dining Area, Open Floorplan, Stainless Steel Appliances
- Level: First
- Area: 350
- Dimensions: 14 x 25
Living room
- Features: Beamed Ceilings, Flooring - Hardwood, Balcony / Deck, Open Floorplan
- Level: Main,First
- Area: 575
- Dimensions: 23 x 25
Heating
- Baseboard, Oil
Cooling
- Central Air, Window Unit(s)
Appliances
- Included: Range, Dishwasher, Disposal, Microwave, Refrigerator, Washer, Dryer
- Laundry: In Basement, Electric Dryer Hookup, Washer Hookup
Features
- Study, Bonus Room
- Flooring: Tile, Carpet, Hardwood, Flooring - Hardwood
- Basement: Full
- Number of fireplaces: 2
- Fireplace features: Family Room, Living Room
Interior area
- Total structure area: 3,311
- Total interior livable area: 3,311 sqft
- Finished area above ground: 3,311
Property
Parking
- Total spaces: 6
- Parking features: Attached, Paved Drive, Off Street, Paved
- Attached garage spaces: 2
- Uncovered spaces: 4
Accessibility
- Accessibility features: No
Features
- Patio & porch: Deck
- Exterior features: Deck, ET Irrigation Controller
Lot
- Size: 1.10 Acres
- Features: Wooded, Sloped
Details
- Parcel number: M:212.0 B:0054 L:0000.0,146113
- Zoning: SRA
Construction
Type & style
- Home type: SingleFamily
- Architectural style: Contemporary
- Property subtype: Single Family Residence
Materials
- Frame, Brick
- Foundation: Concrete Perimeter
- Roof: Shingle
Condition
- Year built: 1960
Utilities & green energy
- Sewer: Public Sewer
- Water: Public
- Utilities for property: for Gas Range, for Electric Dryer, Washer Hookup
Green energy
- Water conservation: ET Irrigation Controller
Community & neighborhood
Community
- Community features: Park, Conservation Area, University
Location
- Region: Needham
Price history
| Date | Event | Price |
|---|---|---|
| 6/18/2025 | Sold | $1,740,000-2.8%$526/sqft |
Source: MLS PIN #73363309 Report a problem | ||
| 5/13/2025 | Contingent | $1,790,000$541/sqft |
Source: MLS PIN #73363309 Report a problem | ||
| 4/23/2025 | Listed for sale | $1,790,000+16.2%$541/sqft |
Source: MLS PIN #73363309 Report a problem | ||
| 11/30/2021 | Sold | $1,540,000-0.6%$465/sqft |
Source: MLS PIN #72901597 Report a problem | ||
| 10/13/2021 | Pending sale | $1,550,000$468/sqft |
Source: | ||
Public tax history
| Year | Property taxes | Tax assessment |
|---|---|---|
| 2025 | $16,240 -5.5% | $1,532,100 +11.6% |
| 2024 | $17,186 -0.2% | $1,372,700 +3.9% |
| 2023 | $17,226 +31.2% | $1,321,000 +34.5% |
Find assessor info on the county website
Neighborhood: 02492
Nearby schools
GreatSchools rating
- 9/10High Rock SchoolGrades: 6Distance: 0.9 mi
- 10/10Needham High SchoolGrades: 9-12Distance: 1.9 mi
- 7/10Newman Elementary SchoolGrades: PK-5Distance: 0.9 mi
Schools provided by the listing agent
- Elementary: Newman
- Middle: High Rock
- High: Needham
Source: MLS PIN. This data may not be complete. We recommend contacting the local school district to confirm school assignments for this home.
Get a cash offer in 3 minutes
Find out how much your home could sell for in as little as 3 minutes with a no-obligation cash offer.
Estimated market value$1,729,900
Get a cash offer in 3 minutes
Find out how much your home could sell for in as little as 3 minutes with a no-obligation cash offer.
Estimated market value
$1,729,900
