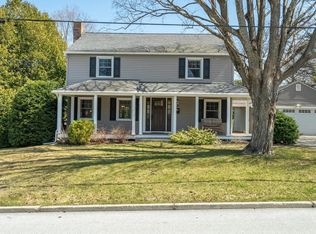Closed
Listed by:
Rebecca Woodard,
Blue Ridge Real Estate
Bought with: Real Broker LLC
$295,000
216 Church Street, Rutland City, VT 05701
2beds
1,620sqft
Single Family Residence
Built in 1950
0.25 Acres Lot
$303,300 Zestimate®
$182/sqft
$2,133 Estimated rent
Home value
$303,300
$164,000 - $558,000
$2,133/mo
Zestimate® history
Loading...
Owner options
Explore your selling options
What's special
This charming traditional saltbox Cape offers a harmonious blend of classic design and modern comfort. The spacious kitchen features abundant cabinetry and dedicated work areas, providing ample space for meal preparation. Adjacent to the kitchen, a cozy sunroom serves as a delightful breakfast nook, perfect for enjoying morning meals. The dining area seamlessly connects to the kitchen, facilitating easy entertaining. The expansive 12'x20' combination living and dining room offers versatile space for relaxation and gatherings. A handsome fireplace, fitted with a woodstove insert, serves as a focal point in the living area, adding both charm and functionality. A separate den, complete with built-in shelves, provides a quiet retreat or home office. With the exception of the kitchen and bathrooms, hardwood floors grace the interior of the home, exuding warmth and character. The generously sized primary bedroom (14'x14') boasts double closets, offering ample storage. The second bedroom is also spacious and benefits from abundant natural light. The second-floor 3/4 bathroom features a tiled shower, combining style and practicality. A convenient half bath is located on the first floor. An attached one-car garage, equipped with a door opener, provides direct access to the home. The property is situated on a deep lot, offering a great backyard space for outdoor activities. Additional storage is available in the former cabana, enhancing the property's functionality.
Zillow last checked: 8 hours ago
Listing updated: April 14, 2025 at 03:51pm
Listed by:
Rebecca Woodard,
Blue Ridge Real Estate
Bought with:
Claire Thompson
Real Broker LLC
Source: PrimeMLS,MLS#: 5032002
Facts & features
Interior
Bedrooms & bathrooms
- Bedrooms: 2
- Bathrooms: 2
- 3/4 bathrooms: 1
- 1/2 bathrooms: 1
Heating
- Oil, Baseboard
Cooling
- None
Appliances
- Laundry: Laundry Hook-ups, In Basement
Features
- Dining Area, Hearth, Natural Light
- Flooring: Hardwood, Vinyl
- Basement: Concrete Floor,Full,Interior Stairs,Unfinished,Interior Access,Exterior Entry,Interior Entry
- Fireplace features: Wood Stove Insert
Interior area
- Total structure area: 2,506
- Total interior livable area: 1,620 sqft
- Finished area above ground: 1,620
- Finished area below ground: 0
Property
Parking
- Total spaces: 1
- Parking features: Paved, Driveway, Garage
- Garage spaces: 1
- Has uncovered spaces: Yes
Features
- Levels: 1.75
- Stories: 1
- Exterior features: Deck, Garden
- Has view: Yes
- View description: Mountain(s)
- Frontage length: Road frontage: 70
Lot
- Size: 0.25 Acres
- Features: City Lot, Level, Sidewalks
Details
- Additional structures: Outbuilding
- Parcel number: 54017013450
- Zoning description: R
Construction
Type & style
- Home type: SingleFamily
- Architectural style: Cape
- Property subtype: Single Family Residence
Materials
- Wood Frame
- Foundation: Poured Concrete
- Roof: Asphalt Shingle
Condition
- New construction: No
- Year built: 1950
Utilities & green energy
- Electric: Circuit Breakers
- Sewer: Public Sewer
- Utilities for property: Cable Available, Phone Available
Community & neighborhood
Location
- Region: Rutland
Price history
| Date | Event | Price |
|---|---|---|
| 4/14/2025 | Sold | $295,000$182/sqft |
Source: | ||
| 3/14/2025 | Contingent | $295,000$182/sqft |
Source: | ||
| 3/13/2025 | Listed for sale | $295,000+251.1%$182/sqft |
Source: | ||
| 8/28/2023 | Sold | $84,020$52/sqft |
Source: Public Record Report a problem | ||
Public tax history
| Year | Property taxes | Tax assessment |
|---|---|---|
| 2024 | -- | $123,300 |
| 2023 | -- | $123,300 |
| 2022 | -- | $123,300 |
Find assessor info on the county website
Neighborhood: Rutland City
Nearby schools
GreatSchools rating
- 4/10Rutland Intermediate SchoolGrades: 3-6Distance: 0.8 mi
- 3/10Rutland Middle SchoolGrades: 7-8Distance: 0.8 mi
- 8/10Rutland Senior High SchoolGrades: 9-12Distance: 1.4 mi
Schools provided by the listing agent
- Middle: Rutland Middle School
- High: Rutland Senior High School
Source: PrimeMLS. This data may not be complete. We recommend contacting the local school district to confirm school assignments for this home.
Get pre-qualified for a loan
At Zillow Home Loans, we can pre-qualify you in as little as 5 minutes with no impact to your credit score.An equal housing lender. NMLS #10287.
