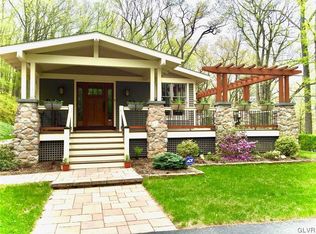This incredible and unique home boasts over 4000 square feet of living space along with an additional 2000 + square feet of living space within the converted barn/garage addition. Situated on a secluded 4.88 +/- acre lot only minutes from shopping, restaurants and 78/22/309. The main home, rebuilt from the ground up in 1992, features the following: 24x20 living rm w/stone fireplace, a formal dining room that flows to the gourmet kitchen/breakfast area, a huge master suite w/fireplace/walk-in clsts/office area/sitting area along with a master bath, 2 additional 18x14 bedrooms, 1st floor laundry and an enclosed sunporch. The attached 2 car garage leads to additional living space w/3 rooms and a screened in porch. The barn w/a lower level 2+ car garage has a finished recreation room w/a loft/full wet bar/bathroom and deck that overlooks the front of the property. This a home that offers so much versatility and possibilities for the nature lover looking for it all!
This property is off market, which means it's not currently listed for sale or rent on Zillow. This may be different from what's available on other websites or public sources.
