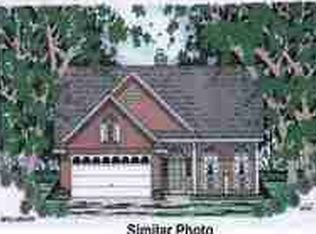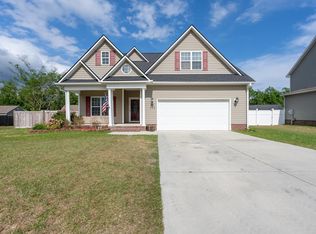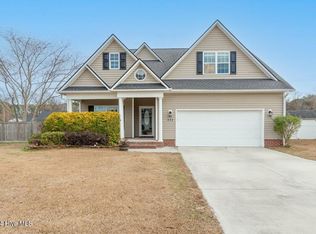Sold for $307,000 on 02/27/23
$307,000
216 Channel Marker Loop, Swansboro, NC 28584
3beds
1,673sqft
Single Family Residence
Built in 2009
10,018.8 Square Feet Lot
$341,200 Zestimate®
$184/sqft
$1,914 Estimated rent
Home value
$341,200
$324,000 - $358,000
$1,914/mo
Zestimate® history
Loading...
Owner options
Explore your selling options
What's special
You are going to Fall in Love with this well layed out 3 bedroom 2 bath floorplan in the Heart of Swansboro. Open the door to a nice open foyer with ceramic tile and to the left you will find a nice size formal dining area with hardwood floors. The kitchen is just a step away with beautiful granite countertops, ample cabinetry, lots of counter space and a counter area that opens to the living room perfect for bar stools . The living room is a very nice spacious area with a gas fireplace new luxary vinyl flooring. There is a covered porch right out side the living room that is a perfect area to do some reading or grab a cup of coffee. All three bedrooms are very spacious each have there own great features. The master suite has a trey ceiling , new luxary vinyl flooring and opens up to a huge master bath with double sinks, large soaking tub, walkin shower and walkin closet. The interior of the entire house has just been painted and new luxary vinyl flooring added. This home has room to grow with an unfinished bonus room upstairs. Have questions please gives us a call .
Zillow last checked: 8 hours ago
Listing updated: February 27, 2023 at 10:46am
Listed by:
Melinda S Tyre 910-389-2973,
Melinda Tyre & Associates
Bought with:
Melinda S Tyre, 203664
Melinda Tyre & Associates
Source: Hive MLS,MLS#: 100356835 Originating MLS: Jacksonville Board of Realtors
Originating MLS: Jacksonville Board of Realtors
Facts & features
Interior
Bedrooms & bathrooms
- Bedrooms: 3
- Bathrooms: 2
- Full bathrooms: 2
Primary bedroom
- Level: Primary Living Area
Dining room
- Features: Formal, Eat-in Kitchen
Heating
- Fireplace(s), Heat Pump, Electric
Cooling
- Central Air, Heat Pump
Features
- Master Downstairs, Walk-in Closet(s), Tray Ceiling(s), Entrance Foyer, Solid Surface, Ceiling Fan(s), Pantry, Walk-in Shower, Blinds/Shades, Walk-In Closet(s)
- Doors: Storm Door(s)
Interior area
- Total structure area: 1,673
- Total interior livable area: 1,673 sqft
Property
Parking
- Total spaces: 2
- Parking features: Covered, Concrete
Features
- Levels: One and One Half
- Stories: 1
- Patio & porch: Covered, Enclosed, Porch
- Exterior features: Storm Doors
- Fencing: None
Lot
- Size: 10,018 sqft
- Dimensions: 89 x 128 x 65 x 130
Details
- Parcel number: 1319g52
- Zoning: R10SF
- Special conditions: Standard
Construction
Type & style
- Home type: SingleFamily
- Property subtype: Single Family Residence
Materials
- Vinyl Siding
- Foundation: Slab
- Roof: Architectural Shingle
Condition
- New construction: No
- Year built: 2009
Utilities & green energy
- Sewer: Public Sewer
- Water: Public
- Utilities for property: Sewer Available, Water Available
Community & neighborhood
Security
- Security features: Smoke Detector(s)
Location
- Region: Swansboro
- Subdivision: Swannsborough Acres
Other
Other facts
- Listing agreement: Exclusive Right To Sell
- Listing terms: Cash,Conventional,FHA,VA Loan
- Road surface type: Paved
Price history
| Date | Event | Price |
|---|---|---|
| 2/27/2023 | Sold | $307,000-1%$184/sqft |
Source: | ||
| 1/26/2023 | Pending sale | $310,000$185/sqft |
Source: | ||
| 1/19/2023 | Listed for sale | $310,000$185/sqft |
Source: | ||
| 12/28/2022 | Pending sale | $310,000$185/sqft |
Source: | ||
| 12/26/2022 | Listed for sale | $310,000$185/sqft |
Source: | ||
Public tax history
| Year | Property taxes | Tax assessment |
|---|---|---|
| 2024 | $2,447 | $243,529 |
| 2023 | $2,447 0% | $243,529 |
| 2022 | $2,447 +21.9% | $243,529 +28% |
Find assessor info on the county website
Neighborhood: 28584
Nearby schools
GreatSchools rating
- 8/10Swansboro ElementaryGrades: K-5Distance: 0.9 mi
- 5/10Swansboro MiddleGrades: 6-8Distance: 0.6 mi
- 8/10Swansboro HighGrades: 9-12Distance: 0.9 mi

Get pre-qualified for a loan
At Zillow Home Loans, we can pre-qualify you in as little as 5 minutes with no impact to your credit score.An equal housing lender. NMLS #10287.
Sell for more on Zillow
Get a free Zillow Showcase℠ listing and you could sell for .
$341,200
2% more+ $6,824
With Zillow Showcase(estimated)
$348,024

