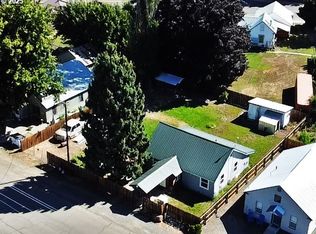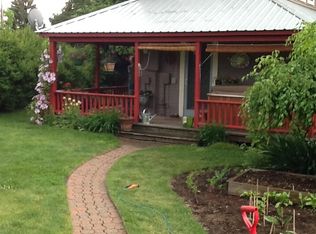Solid home with good bones offering 816sf, 2bds/1bth. Has a fair kitchen floor plan with dining nook, a mudroom with laundry and storage. Bathroom and bedroom has ceiling & wall damage from plumbing stack leak. Leak has been repaired. Home has potential with some updating, adding a small back patio area and/or covered entry porch and paint. Home next to this is available. Purchase both for residence and income opportunity.
This property is off market, which means it's not currently listed for sale or rent on Zillow. This may be different from what's available on other websites or public sources.


