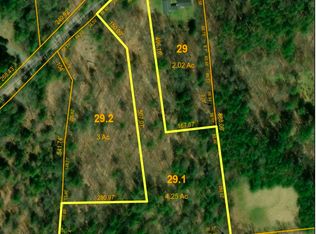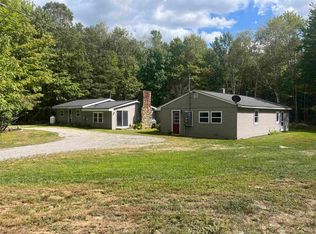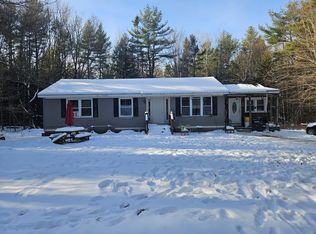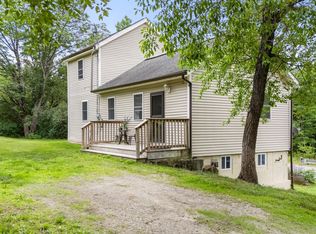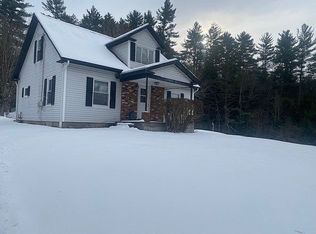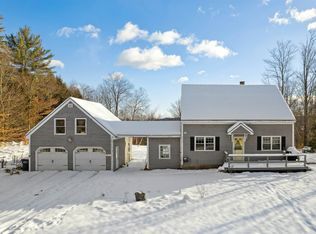216 Center Rd, Goshen NH – Brand-New Ranch with Flexible Ownership Options! (Lease-to own, seller financing or LTR) Be the first to own this thoughtfully designed 3-bedroom, 2-bath ranch-style home on a peaceful wooded lot in beautiful Goshen, NH. Featuring single-level living, this new construction offers a light-filled open-concept layout, luxury vinyl plank flooring, stainless steel appliances, soft-close cabinetry, and clean, modern finishes throughout. The spacious primary suite includes a private bath and dual closets. Enjoy your morning coffee on the new front deck overlooking a serene forest setting and freshly graded gravel drive. Everything is move-in ready with energy-efficient systems, low-maintenance design, and quality craftsmanship. Now offering flexible terms: Lease-to-own, seller financing for qualified buyers, or long-term rental options available. Ideal for first-time buyers, retirees, or anyone seeking quiet country living with modern convenience. Located near Lake Sunapee, Mount Sunapee Resort, and commuter routes. Don’t miss this rare opportunity for new construction with flexible ownership in the Sunapee region. Schedule your showing today! Agent interest.
Active
Listed by:
Jim Knowlton,
EXP Realty Phone:603-746-2207
$439,900
216 Center Road, Goshen, NH 03752
3beds
1,056sqft
Est.:
Ranch
Built in 2024
3 Acres Lot
$440,300 Zestimate®
$417/sqft
$-- HOA
What's special
Ranch-style homeSingle-level livingNew front deckPeaceful wooded lotSerene forest settingStainless steel appliancesLight-filled open-concept layout
- 243 days |
- 401 |
- 13 |
Zillow last checked: 8 hours ago
Listing updated: October 23, 2025 at 10:19am
Listed by:
Jim Knowlton,
EXP Realty Phone:603-746-2207
Source: PrimeMLS,MLS#: 5038006
Tour with a local agent
Facts & features
Interior
Bedrooms & bathrooms
- Bedrooms: 3
- Bathrooms: 2
- Full bathrooms: 1
- 3/4 bathrooms: 1
Heating
- Hot Water
Cooling
- None
Appliances
- Included: Dishwasher, Microwave, Refrigerator, Electric Stove, Water Heater off Boiler, Tankless Water Heater
- Laundry: Laundry Hook-ups
Features
- Ceiling Fan(s), Kitchen/Living
- Flooring: Carpet, Vinyl Plank
- Basement: Full,Unfinished,Walk-Up Access
Interior area
- Total structure area: 2,112
- Total interior livable area: 1,056 sqft
- Finished area above ground: 1,056
- Finished area below ground: 0
Property
Parking
- Parking features: Gravel
Accessibility
- Accessibility features: One-Level Home
Features
- Levels: One
- Stories: 1
- Patio & porch: Covered Porch
- Exterior features: Deck
Lot
- Size: 3 Acres
- Features: Wooded, Rural
Details
- Parcel number: GOHNM202L029002
- Zoning description: RES
Construction
Type & style
- Home type: SingleFamily
- Architectural style: Ranch
- Property subtype: Ranch
Materials
- Wood Frame
- Foundation: Concrete
- Roof: Asphalt Shingle
Condition
- New construction: Yes
- Year built: 2024
Utilities & green energy
- Electric: Circuit Breakers
- Sewer: Septic Tank
- Utilities for property: Other
Community & HOA
Location
- Region: Goshen
Financial & listing details
- Price per square foot: $417/sqft
- Tax assessed value: $35,000
- Annual tax amount: $816
- Date on market: 4/25/2025
- Road surface type: Dirt
Estimated market value
$440,300
$418,000 - $462,000
$2,639/mo
Price history
Price history
| Date | Event | Price |
|---|---|---|
| 4/25/2025 | Listed for sale | $439,900$417/sqft |
Source: | ||
Public tax history
Public tax history
| Year | Property taxes | Tax assessment |
|---|---|---|
| 2024 | $816 | $35,000 |
Find assessor info on the county website
BuyAbility℠ payment
Est. payment
$2,732/mo
Principal & interest
$1706
Property taxes
$872
Home insurance
$154
Climate risks
Neighborhood: 03752
Nearby schools
GreatSchools rating
- 7/10Lempster Community SchoolGrades: PK-8Distance: 3.3 mi
- 2/10Newport Middle High School (High)Grades: 9-12Distance: 6.2 mi
- Loading
- Loading
