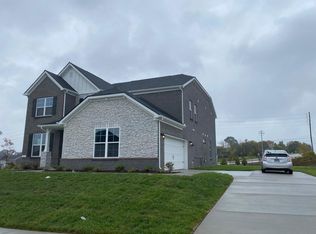Beautiful single-family home located in the highly desirable Providence area, within the Baird Farms subdivision. The property is located just minutes from Providence shopping, groceries, restaurants, an elementary school, and Interstate 40. The home features a massive master bedroom, 3 additional bedrooms, and 3.5 bathrooms. In addition to the bedrooms, there is a spacious living room with a custom entertainment center. The home also offers a dedicated office/kids' play area, a formal dining area, a large bonus/loft area upstairs, and a media room. The luxury kitchen boasts a quartz island, custom rollout shelves in the cabinets, a tile backsplash, a pot filler, and direct access to a private butler's serving area. The kitchen also connects to the dining area and features a large walk-in pantry. Also, the breakfast area opens to the kitchen. The media room comes fully equipped with a home theater system and is pre-wired for a projector and sound system with speakers installed in the ceiling. There is a 6x20 unfinished storage space off the media room. The owner is the agent. Text or email for more information. Proof of income and photo ID are required for application processing. Tenant and agent to verify all the information
The renter is responsible for utility bills (gas, electric, water, and sewer). The first month's rent and one month's rent as a security deposit are due at the signing of the lease. No smoking or vaping in the home. Small pet only ($500 non-refundable deposit)
House for rent
Accepts Zillow applications
$3,600/mo
216 Caroline Way, Mount Juliet, TN 37122
4beds
3,383sqft
Price may not include required fees and charges.
Single family residence
Available Mon Dec 1 2025
Cats, small dogs OK
Central air
In unit laundry
Attached garage parking
Heat pump
What's special
- 21 days |
- -- |
- -- |
Travel times
Facts & features
Interior
Bedrooms & bathrooms
- Bedrooms: 4
- Bathrooms: 4
- Full bathrooms: 4
Heating
- Heat Pump
Cooling
- Central Air
Appliances
- Included: Dishwasher, Dryer, Microwave, Oven, Refrigerator, Washer
- Laundry: In Unit
Features
- Flooring: Carpet, Hardwood, Tile
Interior area
- Total interior livable area: 3,383 sqft
Property
Parking
- Parking features: Attached
- Has attached garage: Yes
- Details: Contact manager
Features
- Exterior features: Electricity not included in rent, Gas not included in rent, Sewage not included in rent, Water not included in rent
Details
- Parcel number: 096KB02800000
Construction
Type & style
- Home type: SingleFamily
- Property subtype: Single Family Residence
Community & HOA
Location
- Region: Mount Juliet
Financial & listing details
- Lease term: 1 Year
Price history
| Date | Event | Price |
|---|---|---|
| 10/28/2025 | Listed for rent | $3,600$1/sqft |
Source: Zillow Rentals | ||
| 9/2/2025 | Price change | $775,000-2.5%$229/sqft |
Source: | ||
| 8/1/2025 | Listed for sale | $795,000+15.8%$235/sqft |
Source: | ||
| 1/17/2023 | Sold | $686,412$203/sqft |
Source: Public Record | ||

