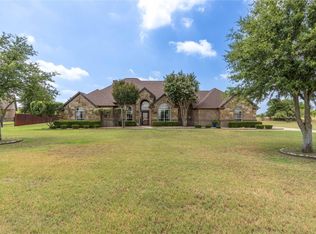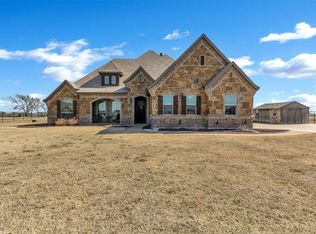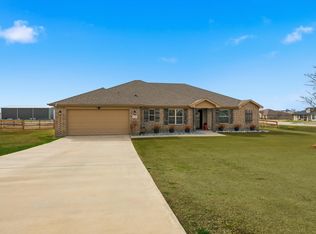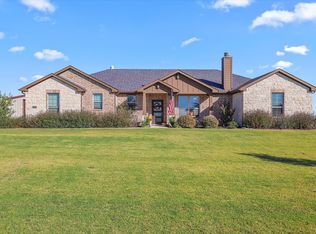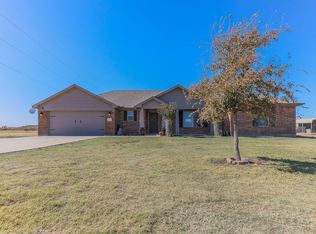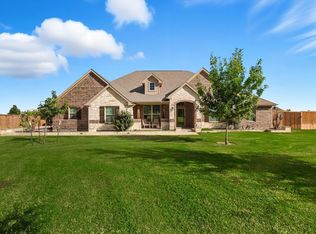BACK ACTIVE, No fault of seller, Contingency expired.
4000 Plus Sq Ft, Multiple Dwellings on Property give you 5 bedrooms and 4 total bathrooms! Your Multi gen estate or family compound awaits! 2 Homes 1 Property! This property is nestled in the highly desirable Reatta Estates on a double cul-de-sac lot of over 2 acres, and features one primary home and one secondary to go with! The Primary home is a 3 bed and 2 bath, sitting at just under 2200 sq ft and offers a spacious master bedroom with an extra closet, large ensuite bathroom with jetted tub and tiled walk in shower, separate vanities and large walk in closet! The garage has been transformed into a versatile bonus space, perfect for a second living, game room or even a movie room! The home also has separate laundry, sizable kitchen with granite counter tops and a view to the back yard and a separate dining area that could also be used as a little office nook. Outside of the main home, there is ample parking space on a large concrete slab and additional space for more vehicles or trailer parking! Just a quick walk across the driveway, you will find covered parking for multiple vehicles, utility trailers and vehicles or mowing equipment. From there you enter the spacious 40x14 shop located between the covered parking and attached to the second residence. You also enter into The additional guest quarters which is sizable at over 1800 sq ft, has a HUGE living room with a Murphy bed, 2 bed and 2 full baths and is very thoughtfully designed. The well equipped kitchen features quartz countertops, ample cabinets, generously sized island and a separate pantry. The 2 full baths both have tiled walk in showers and to maintain living space convenience and privacy, the guest quarters features its own laundry area as well, helping to keep it as an independent space. This property is ready for anyone looking for a little extra space, a nice walkable neighborhood, and the ability to keep your family close by!
Under contract
Price cut: $10K (1/9)
$649,000
216 Canyon Dr, Decatur, TX 76234
3beds
2,197sqft
Est.:
Single Family Residence
Built in 2007
2.64 Acres Lot
$-- Zestimate®
$295/sqft
$-- HOA
What's special
Granite counter topsSpacious master bedroomQuartz countertopsWell equipped kitchenTiled walk in showersJetted tubLarge ensuite bathroom
- 376 days |
- 638 |
- 22 |
Zillow last checked: 8 hours ago
Listing updated: February 11, 2026 at 05:37pm
Listed by:
Jared Lucier 0697805 940-627-9040,
Parker Properties Real Estate 940-627-9040,
Ashley Frantom 0750968 940-366-9316,
Parker Properties Real Estate
Source: NTREIS,MLS#: 20836041
Facts & features
Interior
Bedrooms & bathrooms
- Bedrooms: 3
- Bathrooms: 2
- Full bathrooms: 2
Primary bedroom
- Features: Dual Sinks, Double Vanity, En Suite Bathroom, Jetted Tub, Separate Shower
- Level: First
- Dimensions: 13 x 15
Bedroom
- Level: First
- Dimensions: 11 x 13
Bedroom
- Level: First
- Dimensions: 10 x 13
Bonus room
- Level: First
- Dimensions: 21 x 21
Dining room
- Level: First
- Dimensions: 8 x 11
Kitchen
- Features: Granite Counters, Kitchen Island, Pantry
- Level: First
- Dimensions: 13 x 17
Living room
- Features: Fireplace
- Level: First
- Dimensions: 15 x 17
Heating
- Central
Cooling
- Central Air
Appliances
- Included: Dishwasher, Electric Range, Disposal, Microwave
- Laundry: Washer Hookup, Electric Dryer Hookup, Laundry in Utility Room
Features
- Decorative/Designer Lighting Fixtures, Granite Counters, Kitchen Island, Open Floorplan, Pantry
- Flooring: Concrete, Laminate
- Has basement: No
- Number of fireplaces: 1
- Fireplace features: Wood Burning
Interior area
- Total interior livable area: 2,197 sqft
Video & virtual tour
Property
Parking
- Total spaces: 2
- Parking features: Converted Garage, Detached Carport
- Carport spaces: 2
Features
- Levels: One
- Stories: 1
- Patio & porch: Covered
- Pool features: None
- Fencing: Fenced
Lot
- Size: 2.64 Acres
- Features: Acreage, Back Yard, Cul-De-Sac, Irregular Lot, Lawn, Subdivision, Sprinkler System
Details
- Parcel number: R2300061200
Construction
Type & style
- Home type: SingleFamily
- Architectural style: Detached
- Property subtype: Single Family Residence
- Attached to another structure: Yes
Materials
- Brick
- Foundation: Slab
- Roof: Composition,Shingle
Condition
- Year built: 2007
Utilities & green energy
- Sewer: Septic Tank
- Water: Community/Coop
- Utilities for property: Electricity Connected, Septic Available, Water Available
Green energy
- Energy generation: Solar
Community & HOA
Community
- Security: Smoke Detector(s)
- Subdivision: Reatta Estates Ph2
HOA
- Has HOA: No
Location
- Region: Decatur
Financial & listing details
- Price per square foot: $295/sqft
- Tax assessed value: $388,415
- Annual tax amount: $6,286
- Date on market: 2/8/2025
- Cumulative days on market: 376 days
- Listing terms: Assumable,Cash,Conventional,FHA,VA Loan
- Exclusions: Personal Property.
- Electric utility on property: Yes
Estimated market value
Not available
Estimated sales range
Not available
Not available
Price history
Price history
| Date | Event | Price |
|---|---|---|
| 2/3/2026 | Contingent | $649,000$295/sqft |
Source: NTREIS #20836041 Report a problem | ||
| 1/9/2026 | Price change | $649,000-1.5%$295/sqft |
Source: NTREIS #20836041 Report a problem | ||
| 10/25/2025 | Listed for sale | $659,000$300/sqft |
Source: NTREIS #20836041 Report a problem | ||
| 8/25/2025 | Contingent | $659,000$300/sqft |
Source: NTREIS #20836041 Report a problem | ||
| 7/7/2025 | Price change | $659,000-1.5%$300/sqft |
Source: NTREIS #20836041 Report a problem | ||
| 5/27/2025 | Price change | $668,900-1.5%$304/sqft |
Source: NTREIS #20836041 Report a problem | ||
| 4/10/2025 | Price change | $679,000-0.9%$309/sqft |
Source: NTREIS #20836041 Report a problem | ||
| 2/8/2025 | Listed for sale | $685,000-3.5%$312/sqft |
Source: NTREIS #20836041 Report a problem | ||
| 9/7/2024 | Listing removed | $710,000$323/sqft |
Source: NTREIS #20668724 Report a problem | ||
| 7/25/2024 | Price change | $710,000-2.1%$323/sqft |
Source: NTREIS #20668724 Report a problem | ||
| 7/11/2024 | Listed for sale | $724,900+107.7%$330/sqft |
Source: NTREIS #20668724 Report a problem | ||
| 6/2/2020 | Listing removed | $349,000$159/sqft |
Source: Keller Williams Realty #14322584 Report a problem | ||
| 4/15/2020 | Listed for sale | $349,000$159/sqft |
Source: Keller Williams Realty #14322584 Report a problem | ||
Public tax history
Public tax history
| Year | Property taxes | Tax assessment |
|---|---|---|
| 2025 | -- | $388,415 +8.3% |
| 2024 | $2,254 +1% | $358,665 +10% |
| 2023 | $2,233 | $326,059 +10% |
| 2022 | -- | $296,417 +10% |
| 2021 | $3,555 +4.3% | $269,480 +11.3% |
| 2020 | $3,409 | $242,020 |
Find assessor info on the county website
BuyAbility℠ payment
Est. payment
$3,727/mo
Principal & interest
$3056
Property taxes
$671
Climate risks
Neighborhood: 76234
Nearby schools
GreatSchools rating
- 9/10Young Elementary SchoolGrades: PK-5Distance: 4.3 mi
- 5/10McCarroll Middle SchoolGrades: 6-8Distance: 5.2 mi
- 5/10Decatur High SchoolGrades: 9-12Distance: 4.1 mi
Schools provided by the listing agent
- Elementary: Young
- Middle: Mccarroll
- High: Decatur
- District: Decatur ISD
Source: NTREIS. This data may not be complete. We recommend contacting the local school district to confirm school assignments for this home.
