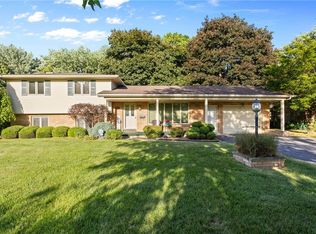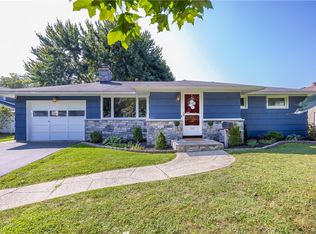Closed
$265,000
216 Candy Ln, Rochester, NY 14615
3beds
1,430sqft
Single Family Residence
Built in 1960
0.28 Acres Lot
$276,000 Zestimate®
$185/sqft
$2,231 Estimated rent
Maximize your home sale
Get more eyes on your listing so you can sell faster and for more.
Home value
$276,000
$262,000 - $290,000
$2,231/mo
Zestimate® history
Loading...
Owner options
Explore your selling options
What's special
Welcome home! This move-in ready Ranch has 1430 sqft on the first floor, 3 bedrooms & 2 full bathrooms. Attached 2 car garage w/ enclosed 3 season porch (paint & updated fixtures in 2021) are connected on the back. Fully fenced in yard w/ large shed great for storage w/ electric. Entering from the garage you have access to the partially finished basement & kitchen! Major updates throughout. Kitchen & Bathroom on first floor all new in 2020. All appliances new in 2020-selling as is. Room for a table in the eat-in kitchen located in the center of the home. Large living room (updated 2020) w/ crown molding, gas FP, engineered hardwoods, & a 1890's railroad beam for a mantel, which make for a perfect main area for family gathering! Amazing space in the front family room. Front door closet for extra storage. Ample closet space in all 3 bedrooms (walk in closet in smaller bedroom). Enjoy more space & storage in the almost finished basement. Downstairs full bath updated in 2023. Brand new Central Air 2022. At the end of the street there is a bike path to have access to & from Olympia HS & Buckman Elementary. Open house Sat, 1/20 @ 11-1. All offers are due 1/21 @ 5 pm w/24 hours to review.
Zillow last checked: 8 hours ago
Listing updated: March 14, 2024 at 06:33am
Listed by:
Tiffany A. Hilbert 585-729-0583,
Keller Williams Realty Greater Rochester
Bought with:
Yangtian Guo, 10401352309
Keller Williams Realty Greater Rochester
Source: NYSAMLSs,MLS#: R1517342 Originating MLS: Rochester
Originating MLS: Rochester
Facts & features
Interior
Bedrooms & bathrooms
- Bedrooms: 3
- Bathrooms: 2
- Full bathrooms: 2
- Main level bathrooms: 1
- Main level bedrooms: 3
Bedroom 1
- Level: First
Bedroom 1
- Level: First
Bedroom 2
- Level: First
Bedroom 2
- Level: First
Bedroom 3
- Level: First
Bedroom 3
- Level: First
Basement
- Level: Basement
Basement
- Level: Basement
Dining room
- Level: First
Dining room
- Level: First
Family room
- Level: First
Family room
- Level: First
Kitchen
- Level: First
Kitchen
- Level: First
Living room
- Level: First
Living room
- Level: First
Heating
- Gas, Forced Air
Cooling
- Central Air
Appliances
- Included: Dryer, Dishwasher, Gas Oven, Gas Range, Gas Water Heater, Microwave, Refrigerator, Washer
- Laundry: In Basement
Features
- Dining Area, Eat-in Kitchen, Separate/Formal Living Room, Sliding Glass Door(s), Main Level Primary
- Flooring: Carpet, Hardwood, Tile, Varies, Vinyl
- Doors: Sliding Doors
- Basement: Full,Partially Finished,Sump Pump
- Number of fireplaces: 1
Interior area
- Total structure area: 1,430
- Total interior livable area: 1,430 sqft
Property
Parking
- Total spaces: 2
- Parking features: Attached, Garage, Driveway, Garage Door Opener
- Attached garage spaces: 2
Features
- Levels: One
- Stories: 1
- Patio & porch: Enclosed, Porch
- Exterior features: Blacktop Driveway, Fully Fenced
- Fencing: Full
Lot
- Size: 0.28 Acres
- Dimensions: 84 x 143
- Features: Rectangular, Rectangular Lot, Residential Lot
Details
- Parcel number: 2628000741200003021000
- Special conditions: Standard
Construction
Type & style
- Home type: SingleFamily
- Architectural style: Ranch
- Property subtype: Single Family Residence
Materials
- Brick, Vinyl Siding, Copper Plumbing, PEX Plumbing
- Foundation: Block
- Roof: Asphalt
Condition
- Resale
- Year built: 1960
Utilities & green energy
- Electric: Circuit Breakers
- Sewer: Connected
- Water: Connected, Public
- Utilities for property: Cable Available, High Speed Internet Available, Sewer Connected, Water Connected
Community & neighborhood
Location
- Region: Rochester
- Subdivision: Buckman Heights Sec 03
Other
Other facts
- Listing terms: Cash,Conventional,FHA,VA Loan
Price history
| Date | Event | Price |
|---|---|---|
| 3/11/2024 | Sold | $265,000+17.8%$185/sqft |
Source: | ||
| 1/30/2024 | Pending sale | $224,900$157/sqft |
Source: | ||
| 1/22/2024 | Contingent | $224,900$157/sqft |
Source: | ||
| 1/17/2024 | Listed for sale | $224,900+49.9%$157/sqft |
Source: | ||
| 10/7/2020 | Sold | $150,000$105/sqft |
Source: Public Record Report a problem | ||
Public tax history
| Year | Property taxes | Tax assessment |
|---|---|---|
| 2024 | -- | $135,000 |
| 2023 | -- | $135,000 -6.6% |
| 2022 | -- | $144,500 |
Find assessor info on the county website
Neighborhood: 14615
Nearby schools
GreatSchools rating
- 3/10Buckman Heights Elementary SchoolGrades: 3-5Distance: 0.2 mi
- 4/10Olympia High SchoolGrades: 6-12Distance: 0.4 mi
- NAHolmes Road Elementary SchoolGrades: K-2Distance: 1.2 mi
Schools provided by the listing agent
- District: Greece
Source: NYSAMLSs. This data may not be complete. We recommend contacting the local school district to confirm school assignments for this home.

