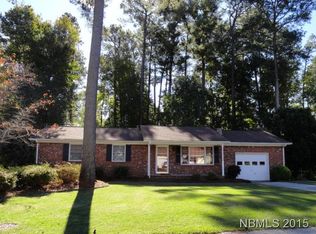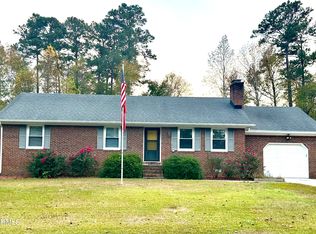Sold for $260,000 on 11/21/24
$260,000
216 Cambridge Court, Havelock, NC 28532
3beds
1,437sqft
Single Family Residence
Built in 1979
0.34 Acres Lot
$262,100 Zestimate®
$181/sqft
$1,744 Estimated rent
Home value
$262,100
$236,000 - $291,000
$1,744/mo
Zestimate® history
Loading...
Owner options
Explore your selling options
What's special
Another great opportunity to live in one of Havelock's favored areas. Convenient to Walmart, access to Hwy 70 and MCAS Cherry Point. Walking distance to the elementary school. Living & dining rooms have been turned into a fabulous open great room with a slider to the huge rear deck and swimming pool. There are 2 storage buildings (13x20 & 10x8) and a pool equipment closet (8x5). The garage is one step away from the perfect flex room. Walls are finished and detailed, floor is painted, cabinets and counters for storage. Inside, the kitchen has been updated & has solid surface counters, painted cabinets and a pantry. Both bathrooms have been updated. All appliances will stay including the washer and dryer & a portable generator. Off the kitchen with access to the deck is a second living area, office, play room, craft room; whatever you need it to be. Laminate and tile everywhere except one bedroom. The pool has lots of decking and there is a 26x11 deck across the back of the home, 15x7 of which is covered. The back yard is terraced very attractively with a retaining wall and decorative fencing along the top. For more room to relax there is a 13x13 brick patio in the shaded back yard. Lots of parking is available for RV, boat or multiple cars. This home is move in ready. Almost forgot to mention the rain barrel will stay!
Zillow last checked: 8 hours ago
Listing updated: November 21, 2024 at 08:21am
Listed by:
SUE BOYER 252-670-9222,
First Carolina Realtors
Bought with:
Brian Wood, 345667
Realty ONE Group East
Source: Hive MLS,MLS#: 100464549 Originating MLS: Neuse River Region Association of Realtors
Originating MLS: Neuse River Region Association of Realtors
Facts & features
Interior
Bedrooms & bathrooms
- Bedrooms: 3
- Bathrooms: 2
- Full bathrooms: 2
Primary bedroom
- Description: Only carpeted area
- Level: First
- Dimensions: 13 x 10.75
Bedroom 2
- Level: First
- Dimensions: 10.5 x 10
Bedroom 3
- Level: First
- Dimensions: 10.6 x 10.6
Den
- Level: First
- Dimensions: 15.3 x 13.5
Dining room
- Level: First
- Dimensions: 13.5 x 10.5
Kitchen
- Level: First
- Dimensions: 12.3 x 11.6
Living room
- Level: First
- Dimensions: 13.25 x 10.4
Other
- Description: Workshop
- Level: First
- Dimensions: 20.3 x 13.4
Other
- Description: Covered deck area
- Level: First
- Dimensions: 15 x 7
Other
- Description: Brick Patio
- Level: First
- Dimensions: 13 x 13
Other
- Description: Storage Building
- Level: First
- Dimensions: 9.8 x 8
Other
- Description: Back deck
- Level: First
- Dimensions: 26 x 12
Heating
- Heat Pump, Electric
Cooling
- Heat Pump
Appliances
- Included: Electric Oven, Built-In Microwave, Washer, Refrigerator, Range, Dryer, Dishwasher
- Laundry: Laundry Closet
Features
- Master Downstairs, Solid Surface, Generator Plug, Ceiling Fan(s), Pantry, Blinds/Shades, Workshop
- Flooring: Carpet, LVT/LVP, Vinyl
- Doors: Storm Door(s)
- Basement: None
- Attic: Access Only
- Has fireplace: No
- Fireplace features: None
Interior area
- Total structure area: 1,437
- Total interior livable area: 1,437 sqft
Property
Parking
- Total spaces: 5
- Parking features: Garage Faces Front, Attached, Additional Parking, Garage Door Opener, Paved
- Has attached garage: Yes
- Uncovered spaces: 5
Features
- Levels: One
- Stories: 1
- Patio & porch: Covered, Deck, Patio
- Exterior features: Storm Doors
- Pool features: Above Ground
- Fencing: Partial,Wood
Lot
- Size: 0.34 Acres
- Dimensions: 95 x 143.08 x (34.79+62.73) x 158.8
- Features: Cul-De-Sac
Details
- Additional structures: Shed(s), Storage, Workshop
- Parcel number: 62161 101
- Zoning: Residential
- Special conditions: Standard
- Other equipment: Generator
Construction
Type & style
- Home type: SingleFamily
- Property subtype: Single Family Residence
Materials
- Vinyl Siding
- Foundation: Crawl Space
- Roof: Metal
Condition
- New construction: No
- Year built: 1979
Utilities & green energy
- Sewer: Public Sewer
- Water: Public
- Utilities for property: Sewer Available, Water Available
Community & neighborhood
Security
- Security features: Smoke Detector(s)
Location
- Region: Havelock
- Subdivision: Westbrooke
Other
Other facts
- Listing agreement: Exclusive Right To Sell
- Listing terms: Cash,Conventional,FHA,VA Loan
Price history
| Date | Event | Price |
|---|---|---|
| 11/21/2024 | Sold | $260,000-3.7%$181/sqft |
Source: | ||
| 9/27/2024 | Pending sale | $270,000$188/sqft |
Source: | ||
| 9/12/2024 | Listed for sale | $270,000+58.8%$188/sqft |
Source: | ||
| 6/25/2020 | Sold | $170,000$118/sqft |
Source: Public Record | ||
Public tax history
| Year | Property taxes | Tax assessment |
|---|---|---|
| 2024 | $2,133 +3.2% | $178,490 |
| 2023 | $2,068 | $178,490 +26.6% |
| 2022 | -- | $140,960 |
Find assessor info on the county website
Neighborhood: 28532
Nearby schools
GreatSchools rating
- 7/10Arthur W Edwards ElementaryGrades: K-5Distance: 0.2 mi
- 9/10Tucker Creek MiddleGrades: 6-8Distance: 1.7 mi
- 5/10Havelock HighGrades: 9-12Distance: 2.7 mi
Schools provided by the listing agent
- Elementary: Arthur W. Edwards
- Middle: Tucker Creek
- High: Havelock
Source: Hive MLS. This data may not be complete. We recommend contacting the local school district to confirm school assignments for this home.

Get pre-qualified for a loan
At Zillow Home Loans, we can pre-qualify you in as little as 5 minutes with no impact to your credit score.An equal housing lender. NMLS #10287.
Sell for more on Zillow
Get a free Zillow Showcase℠ listing and you could sell for .
$262,100
2% more+ $5,242
With Zillow Showcase(estimated)
$267,342
