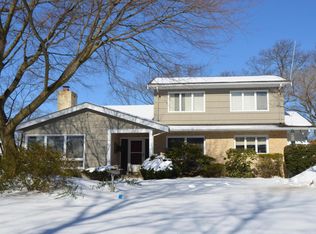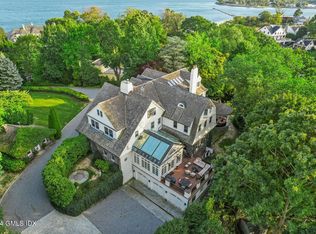Enjoy a grand waterfront home. You can feel the French chateau inspiration throughout this magnificent home. Luxury seaside living with a private dock in the back and a private beach in the front. Or enjoy a heated indoor pool. Truly a destination home. Exquisite taste and amazing flow from gorgeous living room with two fireplaces and built ins, gourmet kitchen that is open to the family room. Flow right into the waterfront patio and dock. The master bedroom with high ceilings has two walk in closets, a generous and stunning bath with Italian tile and sensational views. Put your feet up and watch a movie in your home theater while enjoying a fire in the cozy fireplace. Third floor offers bonus space or a game room w/ 2 en suites.
This property is off market, which means it's not currently listed for sale or rent on Zillow. This may be different from what's available on other websites or public sources.

