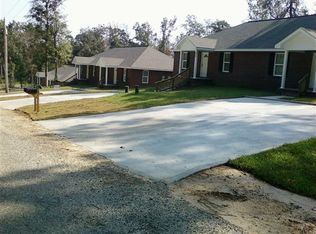Sold
Price Unknown
216 Burger Rd, Petal, MS 39465
3beds
1,821sqft
Single Family Residence, Residential
Built in 2021
0.91 Acres Lot
$300,000 Zestimate®
$--/sqft
$2,053 Estimated rent
Home value
$300,000
$285,000 - $315,000
$2,053/mo
Zestimate® history
Loading...
Owner options
Explore your selling options
What's special
A contemporary farmhouse retreat beneath the piney woods in the Sunrise area of Petal School District! No cookie cutter home here! One-of-a-kind residence down a quiet country lane. You will appreciate the expansive open spaces combining the great room, kitchen, and dining area. Upscale finishes including granite counters & stainless steel appliances. Innovative and practical floor plan features laundry that connects to primary suite. Don't miss the mechanical closet for added storage off the service entry. And check out the reflective panel garage doors which add to the aesthetics of this home. Added bonus: refrigerator, washer, & dryer remain!
Zillow last checked: 8 hours ago
Listing updated: August 30, 2024 at 09:52pm
Listed by:
Adam P. Watkins 601-545-3900,
The All-Star Team Inc
Bought with:
Laci Gates, S-58165
Coastal Realty Group
Source: HSMLS,MLS#: 137262
Facts & features
Interior
Bedrooms & bathrooms
- Bedrooms: 3
- Bathrooms: 2
- Full bathrooms: 2
Bedroom 1
- Description: Neutral ceramic tile, spacious ensuite & closet
- Level: First
Bedroom 2
- Description: Wood-look ceramic tile floors, neutral colors
- Level: First
Bedroom 3
- Description: Wood-look ceramic tile floors, neutral colors
- Level: First
Bathroom 1
- Description: Cultured marble counters, tiled shower, soaker tub
- Level: First
Bathroom 2
- Description: Cultured marble counters, tub/shower combo
- Level: First
Dining room
- Description: Wood-look ceramic tile floors, neutral colors,open
- Level: First
Foyer
- Description: Wood-look ceramic tile floors
- Level: First
Great room
- Description: Beautiful nature views; wood-look ceramic tile
- Level: First
Kitchen
- Description: Granite counters, shaker-style cabinets
- Level: First
Other
- Description: Mechanical closet for storage
- Level: First
Utility room
- Description: Ceramic tile floors, connects to Master closet
- Level: First
Cooling
- Central Air
Features
- Soaking Tub, Ceiling Fan(s), Walk-In Closet(s), High Ceilings, Granite Counters
- Flooring: Ceramic Tile
- Windows: Thermopane Windows
- Attic: Pull Down Stairs
- Has fireplace: No
Interior area
- Total structure area: 1,821
- Total interior livable area: 1,821 sqft
Property
Parking
- Parking features: Garage with door
Features
- Patio & porch: Patio
Lot
- Size: 0.91 Acres
- Dimensions: .91 acres
- Features: Gentle Sloping, Irregular Lot, Wooded
Details
- Parcel number: 1033O1202902
Construction
Type & style
- Home type: SingleFamily
- Property subtype: Single Family Residence, Residential
Materials
- Cement Siding
- Foundation: Slab
- Roof: Metal
Condition
- Year built: 2021
Utilities & green energy
- Sewer: Septic Tank
- Water: Community Water
Community & neighborhood
Location
- Region: Petal
- Subdivision: None
Price history
| Date | Event | Price |
|---|---|---|
| 4/29/2024 | Sold | -- |
Source: | ||
| 3/30/2024 | Contingent | $289,000$159/sqft |
Source: | ||
| 3/27/2024 | Listed for sale | $289,000+17%$159/sqft |
Source: | ||
| 7/23/2021 | Sold | -- |
Source: | ||
| 4/28/2021 | Listed for sale | $247,000$136/sqft |
Source: | ||
Public tax history
| Year | Property taxes | Tax assessment |
|---|---|---|
| 2024 | $1,720 +8.3% | $15,340 |
| 2023 | $1,589 -3.3% | $15,340 |
| 2022 | $1,643 | $15,340 |
Find assessor info on the county website
Neighborhood: 39465
Nearby schools
GreatSchools rating
- 8/10Petal Elementary SchoolGrades: 3-4Distance: 3.6 mi
- 9/10Petal Middle SchoolGrades: 7-8Distance: 6.6 mi
- 10/10Petal High SchoolGrades: 9-12Distance: 3.8 mi
