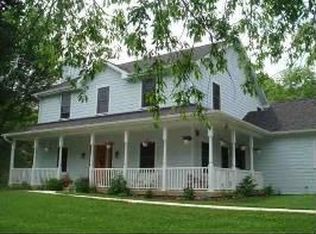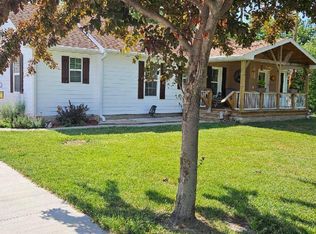Sold
Zestimate®
$440,000
216 Bryan Rd, Ottumwa, IA 52501
6beds
7,976sqft
Single Family Residence
Built in 1953
9.05 Acres Lot
$440,000 Zestimate®
$55/sqft
$3,643 Estimated rent
Home value
$440,000
Estimated sales range
Not available
$3,643/mo
Zestimate® history
Loading...
Owner options
Explore your selling options
What's special
After over 50 years of ownership, the time has finally come to pass this exquisite treasure of one of Ottumwa's finest examples of executive residential living into the care of a new owner. The long, winding, gated drive is sure to build anticipation for what is to come...expect to be in awe before setting foot inside this sprawling country home. Detail, quality, light and space abound! What price can be placed on this spectacular scenic view of timbered hills and valleys surrounding this privacy setting? Will an opportunity like this come again for you any time soon? Set yourself apart with this unique window in time....it's your turn to build a lifetime of memories.
Zillow last checked: 8 hours ago
Listing updated: September 06, 2025 at 06:01pm
Listed by:
Steven M Campbell 641-777-0939,
Julian Campbell Realtors
Bought with:
Steven M Campbell, ***
Julian Campbell Realtors
Source: NoCoast MLS as distributed by MLS GRID,MLS#: 6316766
Facts & features
Interior
Bedrooms & bathrooms
- Bedrooms: 6
- Bathrooms: 6
- Full bathrooms: 5
- 1/2 bathrooms: 1
Bedroom 2
- Level: Upper
Bedroom 3
- Level: Upper
Bedroom 4
- Level: Upper
Other
- Level: Upper
Dining room
- Description: Eat In Kitchen,Informal Dining Room
- Level: Main
Other
- Level: Main
Other
- Level: Upper
Other
- Level: Main
Other
- Level: Main
Other
- Level: Upper
Family room
- Description: 2 Story/High/Vaulted Ceil,Great Room,Lower Level
- Level: Lower
Kitchen
- Level: Main
Living room
- Level: Main
Heating
- Forced Air, Radiant
Cooling
- Central Air
Features
- Trim: Other/See Remarks
- Flooring: Carpet, Tile
- Windows: Skylight(s)
- Basement: Walk-Out Access,Partial,Partially Finished,Daylight,Concrete,Storage Space
- Number of fireplaces: 3
- Fireplace features: Family Room, Gas, Living Room, Master Bedroom
- Common walls with other units/homes: 0
Interior area
- Total interior livable area: 7,976 sqft
- Finished area above ground: 7,300
- Finished area below ground: 676
Property
Parking
- Total spaces: 3
- Parking features: Attached, Asphalt, Garage Door Opener
- Garage spaces: 3
Accessibility
- Accessibility features: None
Features
- Fencing: Other
Lot
- Size: 9.05 Acres
- Dimensions: Irregular, 9.05 acres m/l
- Features: Green Acres
Details
- Additional structures: Additional Garage, Storage, Kennel/Dog Run, Gazebo, Garage(s)
- Foundation area: 4716
- Parcel number: 007414310081000
- Zoning: Residential-Single Family
Construction
Type & style
- Home type: SingleFamily
- Architectural style: Split Level
- Property subtype: Single Family Residence
Materials
- Brick, Concrete, Frame, Metal Siding
- Roof: Shingle
Condition
- Year built: 1953
Utilities & green energy
- Electric: Circuit Breakers
- Sewer: Septic Tank
- Water: Public
Community & neighborhood
Location
- Region: Ottumwa
HOA & financial
HOA
- Has HOA: No
- Association name: SEIA
Other
Other facts
- Listing terms: Cash,Conventional
Price history
| Date | Event | Price |
|---|---|---|
| 9/10/2025 | Sold | $440,000-16.2%$55/sqft |
Source: | ||
| 8/25/2025 | Pending sale | $525,000$66/sqft |
Source: | ||
| 1/21/2025 | Price change | $525,000-8.7%$66/sqft |
Source: | ||
| 8/1/2024 | Price change | $575,000-8%$72/sqft |
Source: | ||
| 4/27/2024 | Listed for sale | $625,000$78/sqft |
Source: | ||
Public tax history
| Year | Property taxes | Tax assessment |
|---|---|---|
| 2024 | $14,052 +7.5% | $701,600 |
| 2023 | $13,072 -3.3% | $701,600 +25.4% |
| 2022 | $13,520 +6.6% | $559,420 -3.9% |
Find assessor info on the county website
Neighborhood: 52501
Nearby schools
GreatSchools rating
- 5/10Eisenhower Elementary SchoolGrades: K-5Distance: 0.4 mi
- 2/10Evans Middle SchoolGrades: 6-8Distance: 3.5 mi
- 4/10Ottumwa High SchoolGrades: 9-12Distance: 10.1 mi

Get pre-qualified for a loan
At Zillow Home Loans, we can pre-qualify you in as little as 5 minutes with no impact to your credit score.An equal housing lender. NMLS #10287.

