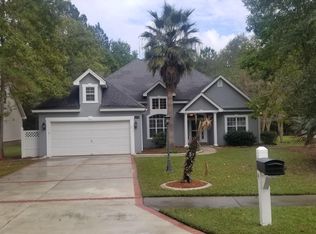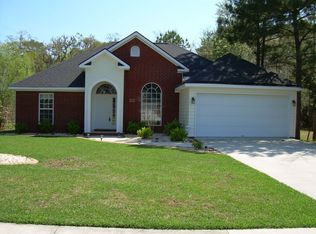You will be amazed when you walk through the door, this totally custom home. This home is immaculate and is surprisingly larger than it appears from curb. Not only is the layout practical, it is also beautiful, with its hardwood floors on main floor in living room, dining room, and bedrooms. The large living room that is open to the large dining room is the first interior impression, then coming around the corner you are greeted with one of the largest kitchens on the market, with large island, eating space, and a sitting space. It is easy to tell this will be the hub of the home. The main floor also has the large master suite and second bedroom with full bath. Upstairs you will find a large family room and 2 more bedrooms and a total surprise, you will find a third floor with a large bedroom that can be used as an office or flex space. There are also huge walk in attic spaces for storage just off of the 2nd and 3rd floors. Location between I16 and Hwy17, and just off I95 easy commute.
This property is off market, which means it's not currently listed for sale or rent on Zillow. This may be different from what's available on other websites or public sources.


