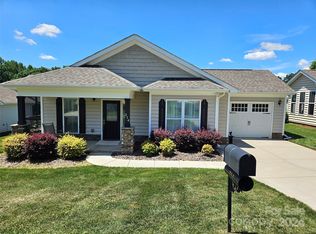Closed
$335,000
216 Broad St #97, Locust, NC 28097
3beds
1,431sqft
Single Family Residence
Built in 2017
0.14 Acres Lot
$336,400 Zestimate®
$234/sqft
$1,952 Estimated rent
Home value
$336,400
$320,000 - $353,000
$1,952/mo
Zestimate® history
Loading...
Owner options
Explore your selling options
What's special
Fabulous 3 bedroom 2 bathroom home in Charleston Place a 55+ age community in Locust Once a model home with an abondance of character and charm. Enter spacious living room with wooden plantation shutters and open to the dining area with space for your formal dining table with additional room at the counter for bar stools. The kitchen is light and bright with white shaker cabinetry and spacious walk-in pantry. Primary suite has a beautiful trey ceiling The ensuite has 3 closets, a stand up shower. Relax on the front porch and enjoy colorful perennials with room for annuals or retreat to the back yard and enjoy your private screened in porch or take in the sun on the patio. Large 2 car garage Easy access to Locust Town Center Enjoy outdoor activities and picnics by the community pond and recreation area that have a community pavilion and fire pit with friends and family. French drain, real wood plantation shutters throughout, chair and wide molding, raised toilets
Zillow last checked: 8 hours ago
Listing updated: December 06, 2023 at 07:42am
Listing Provided by:
Janet Wilson-Russell JanetWilsonRussell@gmail.com,
EXP Realty LLC
Bought with:
Greyson Lunsford
Deeter Real Estate
Source: Canopy MLS as distributed by MLS GRID,MLS#: 4061192
Facts & features
Interior
Bedrooms & bathrooms
- Bedrooms: 3
- Bathrooms: 2
- Full bathrooms: 2
- Main level bedrooms: 3
Primary bedroom
- Features: Ceiling Fan(s)
- Level: Main
- Area: 227.41 Square Feet
- Dimensions: 15' 1" X 15' 1"
Bedroom s
- Features: Ceiling Fan(s)
- Level: Main
- Area: 105.84 Square Feet
- Dimensions: 10' 1" X 10' 6"
Bedroom s
- Features: Ceiling Fan(s)
- Level: Main
- Area: 111.94 Square Feet
- Dimensions: 10' 7" X 10' 7"
Bathroom full
- Features: Garden Tub, Walk-In Closet(s)
- Level: Main
- Area: 115.63 Square Feet
- Dimensions: 12' 6" X 9' 3"
Bathroom full
- Level: Main
- Area: 63.36 Square Feet
- Dimensions: 7' 11" X 8' 0"
Breakfast
- Level: Main
- Area: 150.75 Square Feet
- Dimensions: 12' 10" X 11' 9"
Den
- Features: Ceiling Fan(s)
- Level: Main
- Area: 220.35 Square Feet
- Dimensions: 15' 10" X 13' 11"
Kitchen
- Features: Breakfast Bar, Ceiling Fan(s), Walk-In Pantry
- Level: Main
- Area: 83.09 Square Feet
- Dimensions: 10' 2" X 8' 2"
Laundry
- Level: Main
- Area: 21.07 Square Feet
- Dimensions: 5' 6" X 3' 10"
Heating
- Central
Cooling
- Central Air
Appliances
- Included: Dishwasher, Electric Oven, Electric Range, Oven
- Laundry: In Hall, Laundry Closet, Main Level
Features
- Breakfast Bar, Soaking Tub, Walk-In Closet(s), Walk-In Pantry
- Flooring: Carpet, Vinyl
- Doors: Screen Door(s), Storm Door(s)
- Windows: Window Treatments
- Has basement: No
- Attic: Pull Down Stairs
Interior area
- Total structure area: 1,431
- Total interior livable area: 1,431 sqft
- Finished area above ground: 1,431
- Finished area below ground: 0
Property
Parking
- Total spaces: 4
- Parking features: Driveway, Garage on Main Level
- Garage spaces: 2
- Uncovered spaces: 2
- Details: Two car garage extended for golf cart parking
Features
- Levels: One
- Stories: 1
- Patio & porch: Covered, Front Porch, Rear Porch, Screened
- Exterior features: Other - See Remarks
Lot
- Size: 0.14 Acres
Details
- Additional structures: Other
- Parcel number: 557501254607
- Zoning: CC
- Special conditions: Standard
- Horse amenities: None
Construction
Type & style
- Home type: SingleFamily
- Architectural style: Charleston,Cottage,Ranch,Traditional
- Property subtype: Single Family Residence
Materials
- Fiber Cement, Stone
- Foundation: Slab
- Roof: Composition
Condition
- New construction: No
- Year built: 2017
Utilities & green energy
- Sewer: Public Sewer
- Water: City
Community & neighborhood
Community
- Community features: Fifty Five and Older
Senior living
- Senior community: Yes
Location
- Region: Locust
- Subdivision: Charleston Place
HOA & financial
HOA
- Has HOA: Yes
- HOA fee: $360 annually
- Association name: Alluvia Enterprises
- Association phone: 704-746-9070
Other
Other facts
- Listing terms: Cash,Conventional,FHA,USDA Loan
- Road surface type: Concrete, Paved
Price history
| Date | Event | Price |
|---|---|---|
| 12/6/2023 | Sold | $335,000-4%$234/sqft |
Source: | ||
| 8/31/2023 | Listed for sale | $349,000$244/sqft |
Source: | ||
Public tax history
Tax history is unavailable.
Neighborhood: 28097
Nearby schools
GreatSchools rating
- 9/10Locust Elementary SchoolGrades: K-5Distance: 0.8 mi
- 6/10West Stanly Middle SchoolGrades: 6-8Distance: 2.8 mi
- 5/10West Stanly High SchoolGrades: 9-12Distance: 4.8 mi
Get a cash offer in 3 minutes
Find out how much your home could sell for in as little as 3 minutes with a no-obligation cash offer.
Estimated market value
$336,400
Get a cash offer in 3 minutes
Find out how much your home could sell for in as little as 3 minutes with a no-obligation cash offer.
Estimated market value
$336,400
