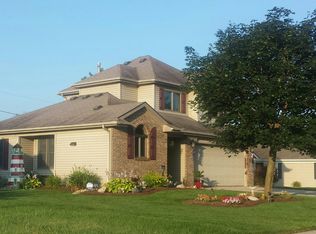New on Market, Great location, fenced in rear yard; very private. Home has 1578 sq ft, split bedroom plan, very spacious master bedroom with en suite, fireplace in living room, storage shed, family room or dining; home in excellent condition!!
This property is off market, which means it's not currently listed for sale or rent on Zillow. This may be different from what's available on other websites or public sources.
