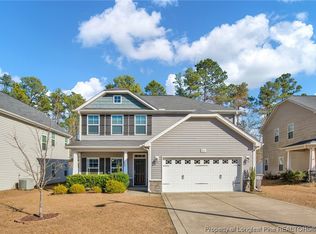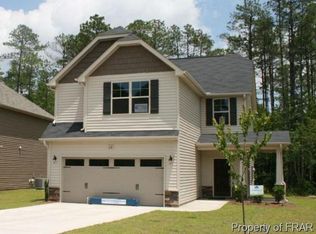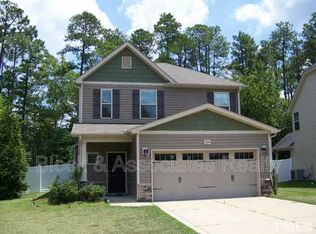Sold for $293,000 on 12/11/24
$293,000
216 Blue Bay Ln, Cameron, NC 28326
3beds
1,825sqft
Single Family Residence
Built in 2014
9,147.6 Square Feet Lot
$298,800 Zestimate®
$161/sqft
$1,912 Estimated rent
Home value
$298,800
$269,000 - $332,000
$1,912/mo
Zestimate® history
Loading...
Owner options
Explore your selling options
What's special
Nestled in the charming town of Cameron, NC at the end of a cul-de-sac street, this home offers a perfect blend of modern comfort and suburban tranquility. This 3-br, 2.5-ba property boasts an open-concept floor plan with 1826 sqft of living space. Living room w/ vaulted ceilings & windows that allow natural light.
Kitchen features granite w/tile backsplash, SS appliances, & ample cabinets, perfect for any cooking enthusiast.
A cozy dining area adjacent to the kitchen & formal Dining room makes it easy to enjoy meals with family and friends.
The MB complete with a walk-in closet and an en-suite bath,double vanity, garden tub, & separate shower.
Fenced backyard. Charming 3-Bedroom Home w/ Spacious Layout at 216 Blue Bay Lane, Cameron, NC. This home is virtually staged.
The home is located in a family-friendly neighborhood close to local amenities, schools, & parks, providing a convenient yet peaceful lifestyle. Seller is offering a 1-Year Home Warranty for the buyers.
Zillow last checked: 8 hours ago
Listing updated: December 18, 2024 at 06:12am
Listed by:
NICHOLE BLACKMAN,
NORTHGROUP REAL ESTATE,
BUDDY BLACKMAN,
NORTHGROUP REAL ESTATE
Bought with:
FRANK MURPHY, 301122
EXP REALTY LLC
Source: LPRMLS,MLS#: 733396 Originating MLS: Longleaf Pine Realtors
Originating MLS: Longleaf Pine Realtors
Facts & features
Interior
Bedrooms & bathrooms
- Bedrooms: 3
- Bathrooms: 3
- Full bathrooms: 2
- 1/2 bathrooms: 1
Heating
- Electric, Forced Air
Cooling
- Central Air, Electric
Appliances
- Included: Electric Oven, Electric Range, Microwave, Water Heater
- Laundry: Main Level, In Unit
Features
- Ceiling Fan(s), Coffered Ceiling(s), Separate/Formal Dining Room, Double Vanity, Eat-in Kitchen, Granite Counters, Garden Tub/Roman Tub, Kitchen Island, Bath in Primary Bedroom, Pantry, Recessed Lighting, Separate Shower, Walk-In Closet(s), Walk-In Shower, Window Treatments
- Flooring: Laminate, Luxury Vinyl, Luxury VinylPlank, Vinyl, Carpet
- Windows: Blinds, Insulated Windows
- Number of fireplaces: 1
- Fireplace features: Gas, Glass Doors, Living Room, Propane
Interior area
- Total interior livable area: 1,825 sqft
Property
Parking
- Total spaces: 2
- Parking features: Attached, Garage
- Attached garage spaces: 2
Features
- Levels: Two
- Stories: 2
- Patio & porch: Covered, Patio
- Exterior features: Fence, Patio
- Fencing: Back Yard,Yard Fenced
Lot
- Size: 9,147 sqft
- Features: < 1/4 Acre, Cleared, Dead End
- Topography: Cleared
Details
- Parcel number: 09956516 0282 25
- Zoning description: RA-20 - Residential Agricultural
- Special conditions: None
Construction
Type & style
- Home type: SingleFamily
- Architectural style: Two Story
- Property subtype: Single Family Residence
Materials
- Vinyl Siding
- Foundation: Slab
Condition
- Good Condition
- New construction: No
- Year built: 2014
Details
- Warranty included: Yes
Utilities & green energy
- Electric: 220 Volts
- Sewer: County Sewer
- Water: Public
Community & neighborhood
Security
- Security features: Smoke Detector(s)
Community
- Community features: Clubhouse
Location
- Region: Cameron
- Subdivision: Lexington Plantation (Harnett)
HOA & financial
HOA
- Has HOA: Yes
- HOA fee: $30 monthly
- Association name: The Village Of Lexington Home Owners Association
Other
Other facts
- Listing terms: New Loan
- Ownership: Private Owner
Price history
| Date | Event | Price |
|---|---|---|
| 12/11/2024 | Sold | $293,000-0.7%$161/sqft |
Source: | ||
| 11/12/2024 | Pending sale | $295,000$162/sqft |
Source: | ||
| 10/15/2024 | Listed for sale | $295,000+66.8%$162/sqft |
Source: | ||
| 5/18/2015 | Sold | $176,900$97/sqft |
Source: | ||
| 11/5/2014 | Listed for sale | $176,900$97/sqft |
Source: Strother Ventures II dba ERA Strother Real Estate #1977426 | ||
Public tax history
| Year | Property taxes | Tax assessment |
|---|---|---|
| 2024 | $1,604 | $213,582 |
| 2023 | $1,604 | $213,582 |
| 2022 | $1,604 -3.6% | $213,582 +17.7% |
Find assessor info on the county website
Neighborhood: Spout Springs
Nearby schools
GreatSchools rating
- 6/10Benhaven ElementaryGrades: PK-5Distance: 5.9 mi
- 3/10Overhills MiddleGrades: 6-8Distance: 3.5 mi
- 3/10Overhills High SchoolGrades: 9-12Distance: 3.5 mi
Schools provided by the listing agent
- Elementary: Boone Trail Elem
- Middle: Overhills Middle School
- High: Overhills Senior High
Source: LPRMLS. This data may not be complete. We recommend contacting the local school district to confirm school assignments for this home.

Get pre-qualified for a loan
At Zillow Home Loans, we can pre-qualify you in as little as 5 minutes with no impact to your credit score.An equal housing lender. NMLS #10287.
Sell for more on Zillow
Get a free Zillow Showcase℠ listing and you could sell for .
$298,800
2% more+ $5,976
With Zillow Showcase(estimated)
$304,776

