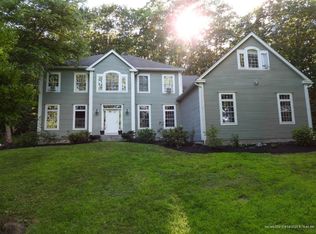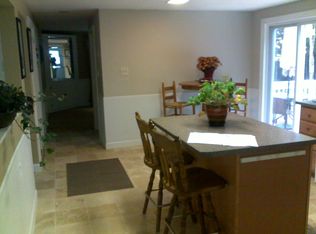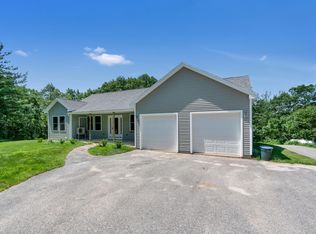Closed
$830,000
216 Blackstrap Road, Falmouth, ME 04105
5beds
3,794sqft
Single Family Residence
Built in 1997
1.88 Acres Lot
$979,100 Zestimate®
$219/sqft
$4,701 Estimated rent
Home value
$979,100
$920,000 - $1.05M
$4,701/mo
Zestimate® history
Loading...
Owner options
Explore your selling options
What's special
Welcome to your forever home! This meticulously maintained 5 bed, 2.5 bath contemporary colonial sits on nearly 2 gorgeous acres in desirable West Falmouth. Situated just minutes away from all amenities, including local shopping centers, sports fields, schools, parks, restaurants, and picturesque Highland Lake, this home offers the perfect blend of seclusion and accessibility. On the first floor you'll find a lovely entryway, well-appointed kitchen and dining room, a large and tranquil primary suite (with cathedral ceilings, heat pumps and oversized walk-in closet,) large mudroom, half-bath with laundry, and the perfect living room for relaxing in front of a fire. Upstairs are four bedrooms with walk-in closets, a bathroom, and an incredible giant bonus room perfect for a second living room, home movie theater, or a large home gym. An additional living room space with a woodstove and a home office is below grade and connects to unfinished basement space for utilities and storage, a second set of basement stairs connect to the garage. A woodshed offers additional storage and room for all your toys and gear. Outside, the sunny front yard provides space for games and gardening. The new composite deck in the backyard is perfect for grilling and hosting friends and family. A beautiful stone staircase leads up to a garden shed that could be converted into a sauna or chicken coop. Gorgeous wooded trails offer ample opportunities for backyard play and exploration. And don't forget heat pumps throughout for heating and cooling efficiency. You don't want to miss this incredible home - only 7 min to the Highland Lake boat launch.
Zillow last checked: 8 hours ago
Listing updated: October 03, 2024 at 07:27pm
Listed by:
Portside Real Estate Group
Bought with:
Waypoint Brokers Collective
Source: Maine Listings,MLS#: 1567456
Facts & features
Interior
Bedrooms & bathrooms
- Bedrooms: 5
- Bathrooms: 3
- Full bathrooms: 2
- 1/2 bathrooms: 1
Primary bedroom
- Features: Cathedral Ceiling(s), Full Bath, Jetted Tub, Soaking Tub, Vaulted Ceiling(s), Walk-In Closet(s)
- Level: First
Bedroom 1
- Level: Second
Bedroom 2
- Level: Second
Bedroom 3
- Level: Second
Bedroom 4
- Level: Second
Bonus room
- Level: Second
Den
- Level: Basement
Dining room
- Level: First
Kitchen
- Level: First
Living room
- Level: First
Office
- Level: Basement
Heating
- Baseboard, Heat Pump, Hot Water, Zoned, Stove
Cooling
- Heat Pump
Appliances
- Included: Cooktop, Dishwasher, Dryer, Gas Range, Refrigerator, Washer
Features
- 1st Floor Bedroom, 1st Floor Primary Bedroom w/Bath, Attic, Bathtub, Pantry, Shower, Storage, Walk-In Closet(s), Primary Bedroom w/Bath
- Flooring: Tile, Wood
- Basement: Interior Entry,Finished,Full,Unfinished
- Number of fireplaces: 1
Interior area
- Total structure area: 3,794
- Total interior livable area: 3,794 sqft
- Finished area above ground: 3,292
- Finished area below ground: 502
Property
Parking
- Total spaces: 2
- Parking features: Paved, 1 - 4 Spaces, Garage Door Opener
- Attached garage spaces: 2
Features
- Patio & porch: Deck
- Has view: Yes
- View description: Scenic, Trees/Woods
Lot
- Size: 1.88 Acres
- Features: Near Shopping, Rural, Suburban, Rolling Slope, Landscaped, Wooded
Details
- Additional structures: Outbuilding, Shed(s)
- Parcel number: FMTHMR07B115L001
- Zoning: FARM/FOREST
Construction
Type & style
- Home type: SingleFamily
- Architectural style: Colonial,Contemporary
- Property subtype: Single Family Residence
Materials
- Wood Frame, Clapboard, Wood Siding
- Roof: Shingle
Condition
- Year built: 1997
Utilities & green energy
- Electric: Circuit Breakers
- Water: Private, Well
Community & neighborhood
Security
- Security features: Air Radon Mitigation System
Location
- Region: Falmouth
Other
Other facts
- Road surface type: Paved
Price history
| Date | Event | Price |
|---|---|---|
| 10/13/2023 | Sold | $830,000$219/sqft |
Source: | ||
| 10/13/2023 | Pending sale | $830,000$219/sqft |
Source: | ||
| 8/8/2023 | Contingent | $830,000$219/sqft |
Source: | ||
| 8/3/2023 | Listed for sale | $830,000-5.7%$219/sqft |
Source: | ||
| 7/16/2023 | Listing removed | -- |
Source: | ||
Public tax history
| Year | Property taxes | Tax assessment |
|---|---|---|
| 2024 | $9,652 +6.2% | $721,400 +0.3% |
| 2023 | $9,091 +6% | $719,200 |
| 2022 | $8,573 +9.5% | $719,200 +56.7% |
Find assessor info on the county website
Neighborhood: 04105
Nearby schools
GreatSchools rating
- 10/10Falmouth Elementary SchoolGrades: K-5Distance: 2.3 mi
- 10/10Falmouth Middle SchoolGrades: 6-8Distance: 2.4 mi
- 9/10Falmouth High SchoolGrades: 9-12Distance: 2.4 mi
Get pre-qualified for a loan
At Zillow Home Loans, we can pre-qualify you in as little as 5 minutes with no impact to your credit score.An equal housing lender. NMLS #10287.
Sell for more on Zillow
Get a Zillow Showcase℠ listing at no additional cost and you could sell for .
$979,100
2% more+$19,582
With Zillow Showcase(estimated)$998,682


