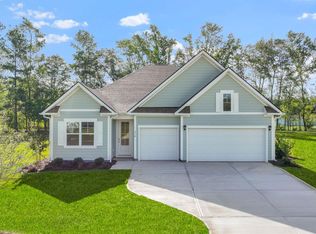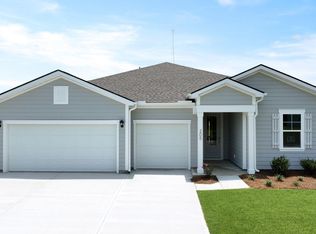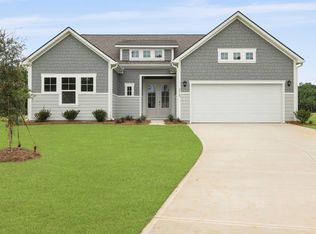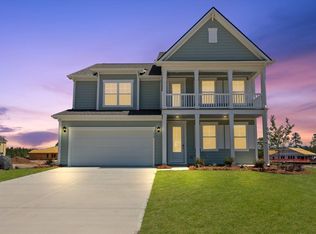Closed
$653,820
216 Bilge Rd, Ridgeville, SC 29472
4beds
2,659sqft
Single Family Residence
Built in 2025
0.68 Acres Lot
$649,500 Zestimate®
$246/sqft
$3,441 Estimated rent
Home value
$649,500
$611,000 - $695,000
$3,441/mo
Zestimate® history
Loading...
Owner options
Explore your selling options
What's special
Discover this boutique community in the serenity of Ridgeville, just a short 32 miles from downtown Charleston. With easy access to I-26, it's 11 miles to Nexton and 12 miles to downtown Summerville and other nearby destinations with a variety of shopping, dining, and entertainment options. Looking for Large Yard? Our Forrester plan is situated on a .68 acre homesite, the well-appointed two story home with a picturesque front porch, 2 story foyer with stunning staircase at the entrance of the home, formal dining with coffered ceilings, and a HUGE kitchen island, Quartz tops, tiled backsplash and Laminate flooring throughout the 1st floor! Sliding glass doors lead you onto the screened porch creating a seamless transition from indoor to outdoor livingA bedroom with a full bath on the first floor are also perfect for visiting guests. 2nd floor offers the grand owner's suite, owners bath with tiled shower and walk-in closet, two additional bedrooms, laundry room, and a 19'x19' bonus room over the garage. All new homes will include D.R. Horton's Home is Connected® package, an industry leading suite of smart home products that keeps homeowners connected with the people and place they value the most. This technology allows homeowners to monitor and control their home from the couch or across the globe. Products include touchscreen interface, video doorbell, front door light, z-wave t-stat, keyless door lock all controlled by included Alexa Dot and smartphone app with voice! *Square footage dimensions are approximate. *The photos you see here are for illustration purposes only, interior and exterior features, options, colors and selections will differ. Please reach out to sales agent for options.
Zillow last checked: 8 hours ago
Listing updated: July 01, 2025 at 09:54am
Listed by:
D R Horton Inc
Bought with:
Carolina One Real Estate
Source: CTMLS,MLS#: 25015000
Facts & features
Interior
Bedrooms & bathrooms
- Bedrooms: 4
- Bathrooms: 3
- Full bathrooms: 3
Heating
- Electric
Cooling
- Central Air
Appliances
- Laundry: Electric Dryer Hookup, Washer Hookup, Laundry Room
Features
- Ceiling - Smooth, High Ceilings, Kitchen Island, Walk-In Closet(s), Eat-in Kitchen, Formal Living, Entrance Foyer, Pantry
- Flooring: Carpet, Laminate
- Windows: Window Treatments
- Has fireplace: No
Interior area
- Total structure area: 2,659
- Total interior livable area: 2,659 sqft
Property
Parking
- Total spaces: 2
- Parking features: Garage, Attached
- Attached garage spaces: 2
Features
- Levels: Two
- Stories: 2
- Patio & porch: Screened
- Exterior features: Rain Gutters
Lot
- Size: 0.68 Acres
- Features: .5 - 1 Acre, Cul-De-Sac, Level
Details
- Special conditions: 10 Yr Warranty
Construction
Type & style
- Home type: SingleFamily
- Architectural style: Traditional
- Property subtype: Single Family Residence
Materials
- Cement Siding
- Roof: Fiberglass
Condition
- New construction: Yes
- Year built: 2025
Details
- Warranty included: Yes
Utilities & green energy
- Sewer: Public Sewer
- Water: Public
- Utilities for property: Berkeley Elect Co-Op
Community & neighborhood
Location
- Region: Ridgeville
- Subdivision: Berkeley Bay
Other
Other facts
- Listing terms: Cash,Conventional,FHA,USDA Loan,VA Loan
Price history
| Date | Event | Price |
|---|---|---|
| 5/28/2025 | Sold | $653,820$246/sqft |
Source: | ||
Public tax history
Tax history is unavailable.
Neighborhood: 29472
Nearby schools
GreatSchools rating
- 7/10Cross Elementary SchoolGrades: PK-6Distance: 10.4 mi
- 3/10Cross High SchoolGrades: 7-12Distance: 13.7 mi
Schools provided by the listing agent
- Elementary: Cross
- Middle: Cross
- High: Cross
Source: CTMLS. This data may not be complete. We recommend contacting the local school district to confirm school assignments for this home.
Get a cash offer in 3 minutes
Find out how much your home could sell for in as little as 3 minutes with a no-obligation cash offer.
Estimated market value$649,500
Get a cash offer in 3 minutes
Find out how much your home could sell for in as little as 3 minutes with a no-obligation cash offer.
Estimated market value
$649,500



