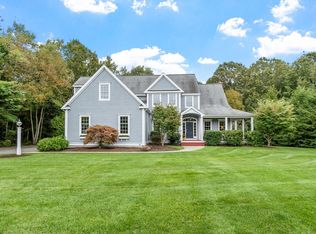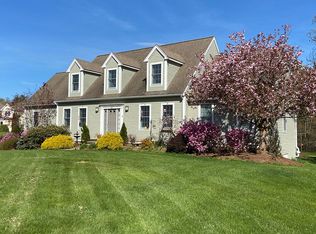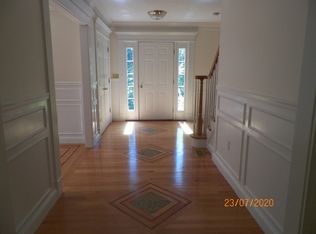Sold for $1,125,000
$1,125,000
216 Berlin Rd, Bolton, MA 01740
4beds
4,214sqft
Single Family Residence
Built in 2003
1.74 Acres Lot
$1,174,200 Zestimate®
$267/sqft
$4,758 Estimated rent
Home value
$1,174,200
$1.09M - $1.27M
$4,758/mo
Zestimate® history
Loading...
Owner options
Explore your selling options
What's special
Introducing this stunning Colonial located on private cul-de-sac. As you enter the home, you are greeted by a spacious 2 story foyer with turned staircase. The cabinet packed bright & cheery kitchen is a highlight of the house that leads to an oversized maintenance free composite deck overlooking the sprawling private backyard with beautiful mature trees, garden area & shed. The sun-filled sunken family room with a cozy fireplace is the perfect spot to relax & unwind. The primary bedroom suite is a true retreat, with 2 walk-in closets, a luxurious spa-like bathroom & a versatile bonus room offering tree-top & sunset views. Desirable 1st floor office with direct access to a bathroom is a convenient option for overnight guests as well. Other features of this distinctive home include dual staircases, beautiful hardwood flooring, large rooms, soaring ceilings, skylights, sun-soaked spaces & rich trim throughout.Fin walk-out lower level with expansion space is roughed for a bathroom. Wow!
Zillow last checked: 8 hours ago
Listing updated: June 17, 2024 at 08:18am
Listed by:
Leah Burke 617-347-4202,
William Raveis R.E. & Home Services 978-443-0334
Bought with:
Kathy Foran
Realty Executives Boston West
Source: MLS PIN,MLS#: 73227762
Facts & features
Interior
Bedrooms & bathrooms
- Bedrooms: 4
- Bathrooms: 3
- Full bathrooms: 3
Primary bedroom
- Features: Bathroom - Full, Ceiling Fan(s), Walk-In Closet(s), Flooring - Wall to Wall Carpet, Cable Hookup, Dressing Room, Recessed Lighting, Closet - Double
- Level: Second
- Area: 748
- Dimensions: 34 x 22
Bedroom 2
- Features: Flooring - Wall to Wall Carpet, Closet - Double
- Level: Second
- Area: 192
- Dimensions: 12 x 16
Bedroom 3
- Features: Ceiling Fan(s), Flooring - Wall to Wall Carpet, Closet - Double
- Level: Second
- Area: 208
- Dimensions: 13 x 16
Bedroom 4
- Features: Ceiling Fan(s), Flooring - Wall to Wall Carpet, Closet - Double
- Level: Second
- Area: 208
- Dimensions: 13 x 16
Primary bathroom
- Features: Yes
Bathroom 1
- Features: Bathroom - With Shower Stall, Closet - Linen, Flooring - Stone/Ceramic Tile, Wainscoting, Beadboard
- Level: First
- Area: 80
- Dimensions: 8 x 10
Bathroom 2
- Features: Bathroom - Full, Bathroom - Tiled With Tub & Shower, Cathedral Ceiling(s), Closet - Linen, Flooring - Stone/Ceramic Tile, Countertops - Stone/Granite/Solid, Jacuzzi / Whirlpool Soaking Tub, Double Vanity, Recessed Lighting
- Level: Second
- Area: 130
- Dimensions: 10 x 13
Bathroom 3
- Features: Bathroom - Full, Bathroom - Double Vanity/Sink, Skylight, Cathedral Ceiling(s), Closet - Linen, Flooring - Stone/Ceramic Tile, Countertops - Stone/Granite/Solid, Double Vanity
- Level: Second
- Area: 96
- Dimensions: 8 x 12
Dining room
- Features: Flooring - Hardwood, Window(s) - Bay/Bow/Box, Crown Molding
- Level: First
- Area: 234
- Dimensions: 13 x 18
Family room
- Features: Skylight, Cathedral Ceiling(s), Ceiling Fan(s), Flooring - Hardwood, Window(s) - Bay/Bow/Box, Sunken
- Level: First
- Area: 374
- Dimensions: 22 x 17
Kitchen
- Features: Skylight, Closet/Cabinets - Custom Built, Flooring - Hardwood, Dining Area, Pantry, Countertops - Stone/Granite/Solid, Kitchen Island, Cabinets - Upgraded, Deck - Exterior, Exterior Access, Recessed Lighting, Stainless Steel Appliances, Lighting - Pendant
- Level: First
- Area: 440
- Dimensions: 22 x 20
Living room
- Features: Flooring - Hardwood, Window(s) - Bay/Bow/Box, Crown Molding
- Level: First
- Area: 224
- Dimensions: 16 x 14
Office
- Features: Bathroom - Full, Closet, Flooring - Hardwood, Chair Rail
- Level: First
- Area: 168
- Dimensions: 12 x 14
Heating
- Baseboard, Oil
Cooling
- Central Air
Appliances
- Included: Water Heater, Tankless Water Heater, Oven, Dishwasher, Microwave, Range, Refrigerator, Washer, Dryer, Water Softener, Plumbed For Ice Maker
- Laundry: Closet/Cabinets - Custom Built, Flooring - Stone/Ceramic Tile, Electric Dryer Hookup, Washer Hookup, Second Floor
Features
- Bathroom - Full, Closet, Chair Rail, Walk-In Closet(s), Recessed Lighting, Wainscoting, Beadboard, Office, Bonus Room, Central Vacuum, Wired for Sound
- Flooring: Tile, Carpet, Hardwood, Flooring - Hardwood
- Doors: French Doors, Insulated Doors
- Windows: Insulated Windows
- Basement: Full,Partially Finished,Walk-Out Access
- Number of fireplaces: 1
- Fireplace features: Family Room
Interior area
- Total structure area: 4,214
- Total interior livable area: 4,214 sqft
Property
Parking
- Total spaces: 8
- Parking features: Attached, Garage Door Opener, Paved Drive, Off Street, Paved
- Attached garage spaces: 3
- Uncovered spaces: 5
Features
- Patio & porch: Deck - Composite
- Exterior features: Deck - Composite, Rain Gutters, Storage, Sprinkler System, Garden
Lot
- Size: 1.74 Acres
- Features: Cul-De-Sac, Level
Details
- Parcel number: M:003C B:0000 L:0078,4341240
- Zoning: R1
Construction
Type & style
- Home type: SingleFamily
- Architectural style: Colonial
- Property subtype: Single Family Residence
Materials
- Frame
- Foundation: Concrete Perimeter
Condition
- Year built: 2003
Utilities & green energy
- Electric: Circuit Breakers, 200+ Amp Service
- Sewer: Private Sewer
- Water: Private
- Utilities for property: for Electric Range, for Electric Oven, for Electric Dryer, Washer Hookup, Icemaker Connection
Green energy
- Energy efficient items: Thermostat
Community & neighborhood
Community
- Community features: Shopping, Tennis Court(s), Park, Walk/Jog Trails, Stable(s), Golf, Conservation Area, House of Worship, Public School
Location
- Region: Bolton
Other
Other facts
- Road surface type: Paved
Price history
| Date | Event | Price |
|---|---|---|
| 6/17/2024 | Sold | $1,125,000+9.8%$267/sqft |
Source: MLS PIN #73227762 Report a problem | ||
| 5/2/2024 | Pending sale | $1,025,000$243/sqft |
Source: | ||
| 5/2/2024 | Contingent | $1,025,000$243/sqft |
Source: MLS PIN #73227762 Report a problem | ||
| 4/24/2024 | Listed for sale | $1,025,000+48%$243/sqft |
Source: MLS PIN #73227762 Report a problem | ||
| 11/22/2019 | Sold | $692,500-1.1%$164/sqft |
Source: Public Record Report a problem | ||
Public tax history
| Year | Property taxes | Tax assessment |
|---|---|---|
| 2025 | $16,775 +5.6% | $1,009,300 +3.3% |
| 2024 | $15,886 +9.2% | $977,000 +17.5% |
| 2023 | $14,553 +0.1% | $831,600 +13.6% |
Find assessor info on the county website
Neighborhood: 01740
Nearby schools
GreatSchools rating
- 6/10Florence Sawyer SchoolGrades: PK-8Distance: 0.8 mi
- 8/10Nashoba Regional High SchoolGrades: 9-12Distance: 2.4 mi
Schools provided by the listing agent
- Elementary: Florence Sawyer
- Middle: Florence Sawyer
- High: Nashoba Reg'l
Source: MLS PIN. This data may not be complete. We recommend contacting the local school district to confirm school assignments for this home.
Get a cash offer in 3 minutes
Find out how much your home could sell for in as little as 3 minutes with a no-obligation cash offer.
Estimated market value$1,174,200
Get a cash offer in 3 minutes
Find out how much your home could sell for in as little as 3 minutes with a no-obligation cash offer.
Estimated market value
$1,174,200


