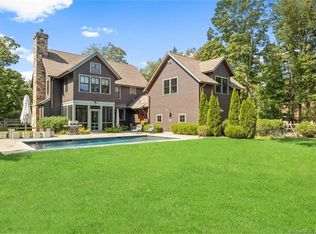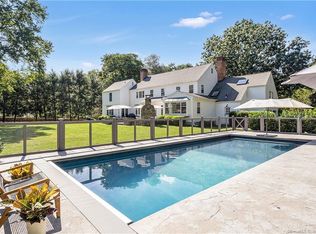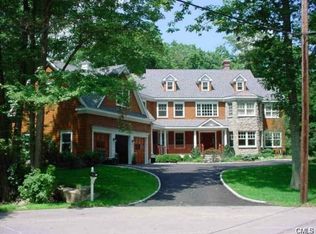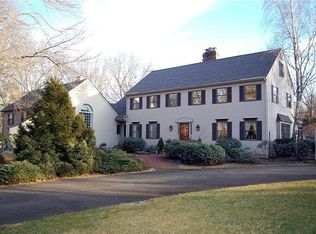Be the next owner of Lollipop Farm, one of Wilton's favorite colonial farmhouses and red barns on scenic Belden Hill Road. This 1810 charmer makes you feel welcome and right at home from the minute you enter the front door. The front entry features a lovely curved staircase and the first floor enjoys a cozy den with fireplace, built-ins and dutch door, light and bright living room with fireplace, dining room, heated sunroom perfect for playroom area and a spacious kitchen with island, pantry and mudroom and full bath. The second floor offers 4 bedrooms and a full bath. The red barn has an office, tac room and 3 stalls. It's just waiting to be converted into a party barn, music room, horse barn again, etc. To top it off is an in ground pool with cabana and the most gorgeous and level property you can imagine. The opportunities at 216 Belden Hill Road are endless. It's ready for a new owner to expand, renovate or build your dream home on these 2.74 incredible acres. Conveniently located to Wilton Town Center, Award Winning Schools, Highways, Trains, Hospitals. 750 gallon septic tank.
This property is off market, which means it's not currently listed for sale or rent on Zillow. This may be different from what's available on other websites or public sources.



