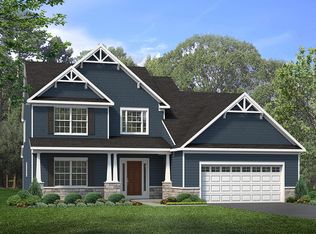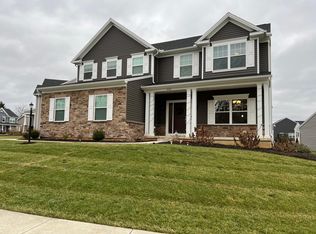Sold for $750,000 on 04/15/25
$750,000
216 Beaumanor Rd, State College, PA 16803
4beds
3,396sqft
Single Family Residence
Built in 2019
9,148 Square Feet Lot
$771,200 Zestimate®
$221/sqft
$3,485 Estimated rent
Home value
$771,200
$694,000 - $864,000
$3,485/mo
Zestimate® history
Loading...
Owner options
Explore your selling options
What's special
Built in 2020, this stunning Honors Crossing II corner lot is loaded with upgrades inside and out. This home is absolutely delightful and looks like a page out of your favorite home magazine. With hardwood floors throughout, the main floor living area includes an open concept kitchen with breakfast area — white cabinets, granite countertops and gas range— a family room with gas fireplace and stone surround, and a dining room (currently used as office). Walk out from the kitchen into a grand screened in porch with flagstone floor — an incredible entertaining space. Continue on through the double mahogany double doors to the outside, heavily landscaped, back lawn that includes additional entertainment space with a fire pit area secluded in the back corner of the property. Back inside, the second floor includes an expansive owner’s suite with tray ceilings, extra large walk-in closet, owners bath with 8 by 3 walk in tiled shower, double vanity and water closet. The second bedroom includes an en suite bathroom and walk in closet. The 3rd (also with a walk-in-closet) and 4th bedrooms share the hall bath. The basement is ready for your personalized touch. This space is pre-plumbed for a full bath, includes an egress window and the perimeter framing is already complete! Finally, the expanded garage allows the ease of parking 2 cars as well as ample space for storage.
Zillow last checked: 8 hours ago
Listing updated: April 15, 2025 at 10:08am
Listed by:
Christa Watschke 814-777-1183,
Kissinger, Bigatel & Brower,
Listing Team: Sharon Allison, Suzy Weibel Team
Bought with:
Nik Stover, RS354415
Kissinger, Bigatel & Brower
Source: Bright MLS,MLS#: PACE2513102
Facts & features
Interior
Bedrooms & bathrooms
- Bedrooms: 4
- Bathrooms: 4
- Full bathrooms: 3
- 1/2 bathrooms: 1
- Main level bathrooms: 1
Primary bedroom
- Level: Upper
- Area: 300 Square Feet
- Dimensions: 20 x 15
Other
- Level: Upper
- Area: 168 Square Feet
- Dimensions: 14 x 12
Other
- Level: Upper
- Area: 144 Square Feet
- Dimensions: 12 x 12
Other
- Level: Upper
- Area: 132 Square Feet
- Dimensions: 12 x 11
Primary bathroom
- Level: Upper
- Area: 132 Square Feet
- Dimensions: 12 x 11
Breakfast room
- Level: Main
- Area: 126 Square Feet
- Dimensions: 14 x 9
Dining room
- Level: Main
- Area: 180 Square Feet
- Dimensions: 15 x 12
Foyer
- Level: Main
- Area: 25 Square Feet
- Dimensions: 5 x 5
Other
- Level: Main
Other
- Level: Upper
- Area: 40 Square Feet
- Dimensions: 8 x 5
Other
- Level: Upper
- Area: 40 Square Feet
- Dimensions: 8 x 5
Kitchen
- Level: Main
- Area: 240 Square Feet
- Dimensions: 20 x 12
Laundry
- Level: Main
- Area: 36 Square Feet
- Dimensions: 6 x 6
Living room
- Level: Main
- Area: 374 Square Feet
- Dimensions: 22 x 17
Other
- Level: Main
- Area: 15 Square Feet
- Dimensions: 5 x 3
Recreation room
- Level: Lower
- Area: 546 Square Feet
- Dimensions: 26 x 21
Heating
- Forced Air, Natural Gas
Cooling
- Central Air, Natural Gas
Appliances
- Included: Microwave, Dishwasher, Disposal, Refrigerator, Oven/Range - Gas, Water Heater, Washer, Dryer, Stainless Steel Appliance(s), Electric Water Heater
- Laundry: Main Level, Laundry Room
Features
- Ceiling Fan(s), Family Room Off Kitchen, Walk-In Closet(s), Kitchen Island, Dry Wall
- Flooring: Engineered Wood, Carpet, Wood
- Basement: Concrete,Sump Pump,Windows,Partially Finished
- Number of fireplaces: 1
- Fireplace features: Gas/Propane
Interior area
- Total structure area: 3,796
- Total interior livable area: 3,396 sqft
- Finished area above ground: 2,696
- Finished area below ground: 700
Property
Parking
- Total spaces: 2
- Parking features: Garage Faces Front, Driveway, Attached
- Attached garage spaces: 2
- Has uncovered spaces: Yes
Accessibility
- Accessibility features: None
Features
- Levels: Two
- Stories: 2
- Patio & porch: Patio, Porch
- Pool features: Community
Lot
- Size: 9,148 sqft
- Features: Corner Lot
Details
- Additional structures: Above Grade, Below Grade
- Parcel number: 18021,127,0000
- Zoning: R
- Special conditions: Standard
Construction
Type & style
- Home type: SingleFamily
- Architectural style: Traditional
- Property subtype: Single Family Residence
Materials
- Stone, Vinyl Siding
- Foundation: Passive Radon Mitigation
- Roof: Shingle
Condition
- Excellent
- New construction: No
- Year built: 2019
Utilities & green energy
- Electric: 200+ Amp Service
- Sewer: Public Sewer
- Water: Public
Community & neighborhood
Community
- Community features: Pool
Location
- Region: State College
- Subdivision: Honors Crossing Ii
- Municipality: PATTON TWP
HOA & financial
HOA
- Has HOA: Yes
- HOA fee: $169 quarterly
- Amenities included: None
- Services included: Common Area Maintenance, Pool(s), Other
Other
Other facts
- Listing agreement: Exclusive Right To Sell
- Listing terms: Cash,Conventional
- Ownership: Fee Simple
- Road surface type: Paved
Price history
| Date | Event | Price |
|---|---|---|
| 4/15/2025 | Sold | $750,000-6.2%$221/sqft |
Source: | ||
| 3/11/2025 | Pending sale | $799,900$236/sqft |
Source: | ||
| 2/5/2025 | Listed for sale | $799,900+54.9%$236/sqft |
Source: | ||
| 6/26/2020 | Sold | $516,248$152/sqft |
Source: Public Record Report a problem | ||
Public tax history
| Year | Property taxes | Tax assessment |
|---|---|---|
| 2024 | $8,041 +2.6% | $117,105 |
| 2023 | $7,840 +5.6% | $117,105 |
| 2022 | $7,428 | $117,105 |
Find assessor info on the county website
Neighborhood: 16803
Nearby schools
GreatSchools rating
- 7/10Park Forest El SchoolGrades: K-5Distance: 2.4 mi
- 8/10Park Forest Middle SchoolGrades: 6-8Distance: 2.6 mi
- 9/10State College Area High SchoolGrades: 8-12Distance: 3.5 mi
Schools provided by the listing agent
- District: State College Area
Source: Bright MLS. This data may not be complete. We recommend contacting the local school district to confirm school assignments for this home.

Get pre-qualified for a loan
At Zillow Home Loans, we can pre-qualify you in as little as 5 minutes with no impact to your credit score.An equal housing lender. NMLS #10287.

