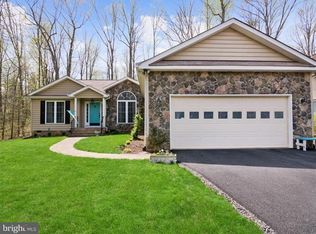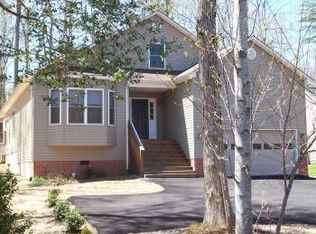Live Where You Love! This pristine 2, 362 sq. ft. one level home is located in a private gated community. You will love the openness of the layout, featuring over sized skylights, beautiful hardwood floors throughout. The kitchen has maple cabinets with dovetail joints in kitchen and bathrooms. Expansive counter space for meal preparation. Fourth bedroom can be used as a studio, craft room or a office. Relax on the rear patio and watch the wildlife. See yourself, boating, playing golf, fishing, going to the pool, using one of the many beaches or watching the sunset on the outdoor dining deck. So many activities you can enjoy, Lake Of The Woods offers 60 clubs or organizations which you may choose from, if you wish to be active
This property is off market, which means it's not currently listed for sale or rent on Zillow. This may be different from what's available on other websites or public sources.


