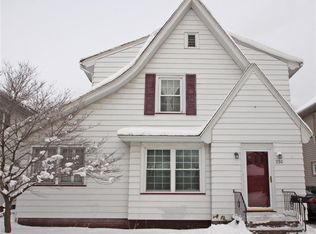STONE EXTERIOR Cape-Cod. Large kitchen/family room with VAULTED CEILING and skylights. Den or office has built-in shelving and desk. FIRST FLOOR BEDROOM has adjoining full bathroom- no-step/wheelchair accessible shower. Formal living room with hardwood flooring. Finished basement has RECREATION ROOM and a full bath. Yard is FULLY FENCED & VERY PRIVATE with many mature trees and plantings- plus a patio & shed. Thermal replacement windows, CENTRAL AIR CONDITIONING & furnace 1 year old, attached garage and all appliances included.
This property is off market, which means it's not currently listed for sale or rent on Zillow. This may be different from what's available on other websites or public sources.
