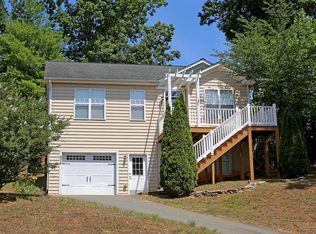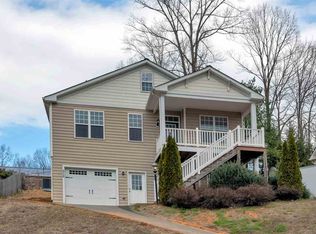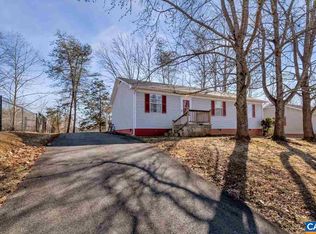Closed
$255,000
216 Barnsdale Rd, Charlottesville, VA 22911
3beds
960sqft
Single Family Residence
Built in 1977
8,276.4 Square Feet Lot
$289,000 Zestimate®
$266/sqft
$1,970 Estimated rent
Home value
$289,000
$275,000 - $303,000
$1,970/mo
Zestimate® history
Loading...
Owner options
Explore your selling options
What's special
A rare find in Albemarle county. This cute ranch style home in northern Albemarle is ready for its new owner. The large front windows flood the home with natural light. In the kitchen you'll find butcher block counters and a large island which allow for ample cooking space. The brightly lit bathroom includes a double vanity and large soaking tub. There is luxury waterproof vinyl floors throughout the home and carpeted bedrooms. Appliances include electric range, dishwasher, & microwave. The clean crawl space has been water proofed with vapor barrier & insulation in 2020. The HVAC is only three years old. Conveniently located 5 minutes south of NCIG and 5 minutes north of the Hollymead Town Center. This home is close to a nearby park and walking trails along the Rivanna River.
Zillow last checked: 8 hours ago
Listing updated: February 08, 2025 at 08:40am
Listed by:
NIKILYN GRIMSLEY 540-446-1724,
AVENUE REALTY, LLC
Bought with:
KERRY GRIGGS, 0225231870
KELLER WILLIAMS ALLIANCE - CHARLOTTESVILLE
Source: CAAR,MLS#: 640720 Originating MLS: Charlottesville Area Association of Realtors
Originating MLS: Charlottesville Area Association of Realtors
Facts & features
Interior
Bedrooms & bathrooms
- Bedrooms: 3
- Bathrooms: 1
- Full bathrooms: 1
- Main level bathrooms: 1
- Main level bedrooms: 3
Heating
- Heat Pump
Cooling
- Central Air
Appliances
- Included: Dishwasher, Electric Range, Microwave
- Laundry: Washer Hookup, Dryer Hookup
Features
- Double Vanity, Primary Downstairs, Eat-in Kitchen, Kitchen Island
- Flooring: Carpet, Luxury Vinyl Plank, Porcelain Tile
- Windows: Double Pane Windows, Screens
- Has basement: No
Interior area
- Total structure area: 960
- Total interior livable area: 960 sqft
- Finished area above ground: 960
- Finished area below ground: 0
Property
Features
- Levels: One
- Stories: 1
- Patio & porch: Front Porch, Patio, Porch
- Pool features: None
- Has view: Yes
- View description: Residential
Lot
- Size: 8,276 sqft
- Features: Garden, Open Lot
- Topography: Rolling
Details
- Additional structures: Shed(s)
- Parcel number: 032E0000E03200
- Zoning description: R-4 Residential
Construction
Type & style
- Home type: SingleFamily
- Architectural style: Ranch
- Property subtype: Single Family Residence
Materials
- Brick, Stick Built, Vinyl Siding
- Foundation: Brick/Mortar
- Roof: Composition,Shingle
Condition
- New construction: No
- Year built: 1977
Utilities & green energy
- Sewer: Public Sewer
- Water: Public
- Utilities for property: Cable Available, High Speed Internet Available
Community & neighborhood
Community
- Community features: None
Location
- Region: Charlottesville
- Subdivision: CAMELOT
Price history
| Date | Event | Price |
|---|---|---|
| 7/10/2023 | Sold | $255,000-1.9%$266/sqft |
Source: | ||
| 5/8/2023 | Pending sale | $260,000$271/sqft |
Source: | ||
| 5/4/2023 | Listed for sale | $260,000+23.8%$271/sqft |
Source: | ||
| 7/10/2020 | Sold | $210,000$219/sqft |
Source: Public Record Report a problem | ||
| 5/8/2020 | Listed for sale | $210,000+94.4%$219/sqft |
Source: REAL ESTATE III - NORTH #603495 Report a problem | ||
Public tax history
| Year | Property taxes | Tax assessment |
|---|---|---|
| 2025 | $2,369 +6.9% | $265,000 +2.1% |
| 2024 | $2,216 -5.4% | $259,500 -5.4% |
| 2023 | $2,342 +22.2% | $274,200 +22.2% |
Find assessor info on the county website
Neighborhood: 22911
Nearby schools
GreatSchools rating
- 7/10Baker-Butler Elementary SchoolGrades: PK-5Distance: 2.5 mi
- 6/10Lakeside Middle SchoolGrades: 6-8Distance: 3.3 mi
- 4/10Albemarle High SchoolGrades: 9-12Distance: 7.2 mi
Schools provided by the listing agent
- Elementary: Baker-Butler
- Middle: Lakeside
- High: Albemarle
Source: CAAR. This data may not be complete. We recommend contacting the local school district to confirm school assignments for this home.

Get pre-qualified for a loan
At Zillow Home Loans, we can pre-qualify you in as little as 5 minutes with no impact to your credit score.An equal housing lender. NMLS #10287.
Sell for more on Zillow
Get a free Zillow Showcase℠ listing and you could sell for .
$289,000
2% more+ $5,780
With Zillow Showcase(estimated)
$294,780

